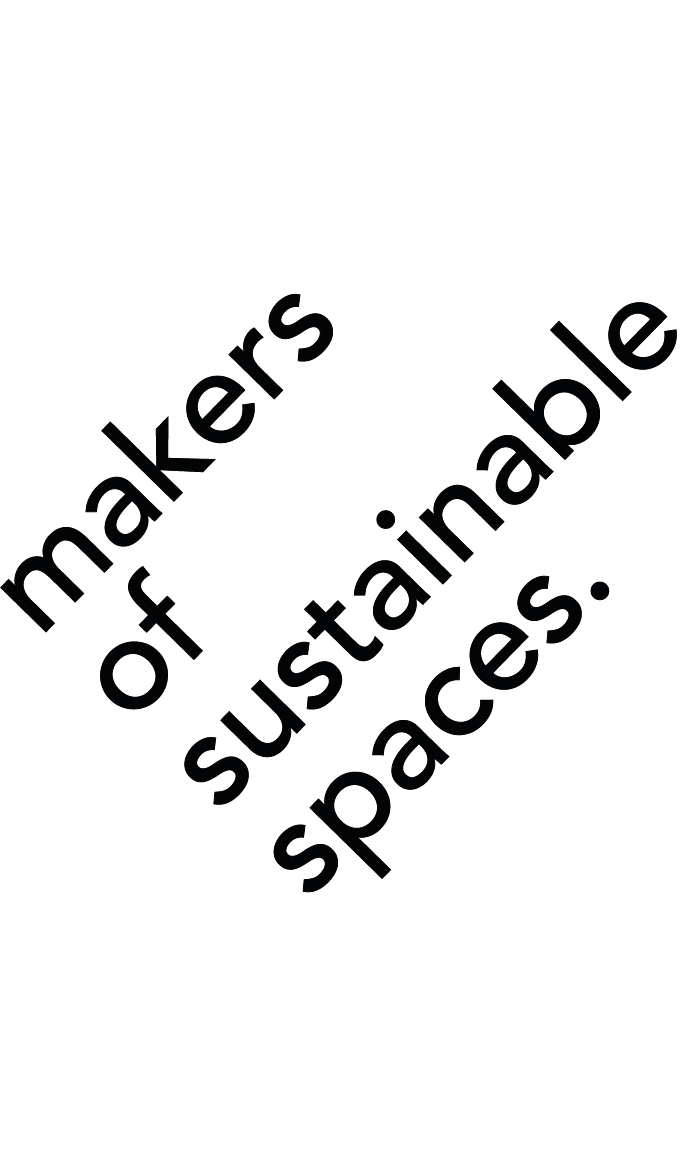The Wearhouse | Amsterdam
Category
Interior Gardens, Landscape DesignArchitect: Studio MVG and FATT architecture
Green Architect: MOSS
Location: Amsterdam
Design Year: 2020
Construction Year: 2021
Project: Biophilic design in the interior, courtyards, and rooftop terrace
Parties involved: Cocon Vastgoed
Construction: De Koninklijke Ginkelgroep
Photo credits: Jordi Huisman
The Wearhouse is the result of the transformation of an industrial building to a vibrant office space and is located in the business park ‘de Omval’, where many projects have been renovated and new construction has taken place in recent years.
When commissioned as the green designer for the renovation of Ellermanstraat 23 into the Wearhouse, MOSS was charmed by the opportunity to break up the industrial space with openings to nature and light. The green intervention at the Wearhouse designed by MOSS adds a depth of sensory experience for employees to take a breather from the workday, while at the same time creating a place for local biodiversity and ecosystem services.
The sunken courtyard gardens add light and vibrancy to the space, and placed within the work floor, are accessible for all visitors. They are also viewed from the rooftop, where the garden beds are read as colorful and textured paintings. Walkways span the garden without railings, permitting the visitor a closer connection to the plants grown in the beds.
Throughout the office are ‘jungle tables’, hosts of tropical plantings grouped in furniture whose forms complement the courtyard gardens, and are also engaging throughout the colder winter months.
A winter garden glasshouse invites visitors from the ground floor to the rooftop terrace, where these hardy Mediterranean specimens thrive throughout the seasons. The rooftop garden reveals itself step by step, and the one who explores it finds a garden with many layers. Through its many green elements, the Wearhouse is refreshed with biophilia and a reconnection to nature.



















