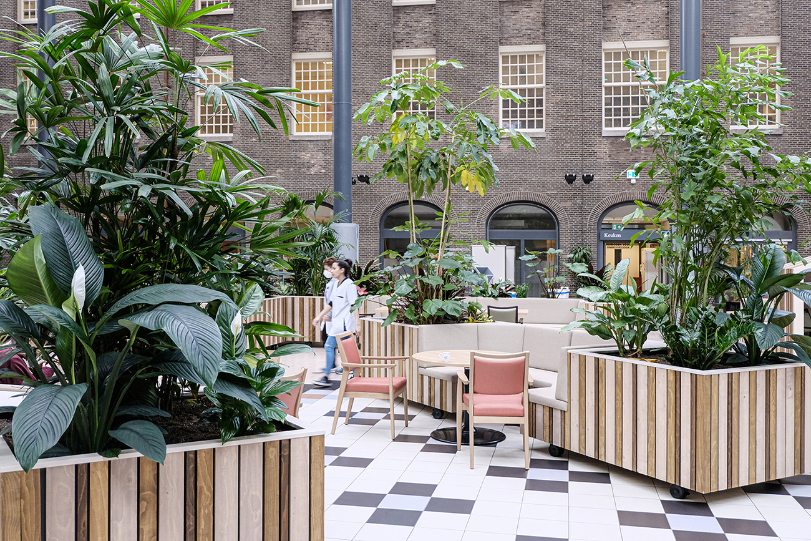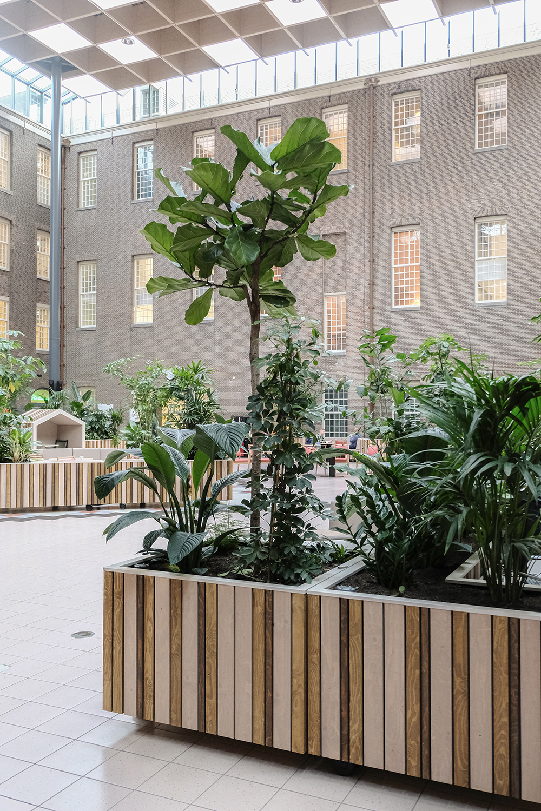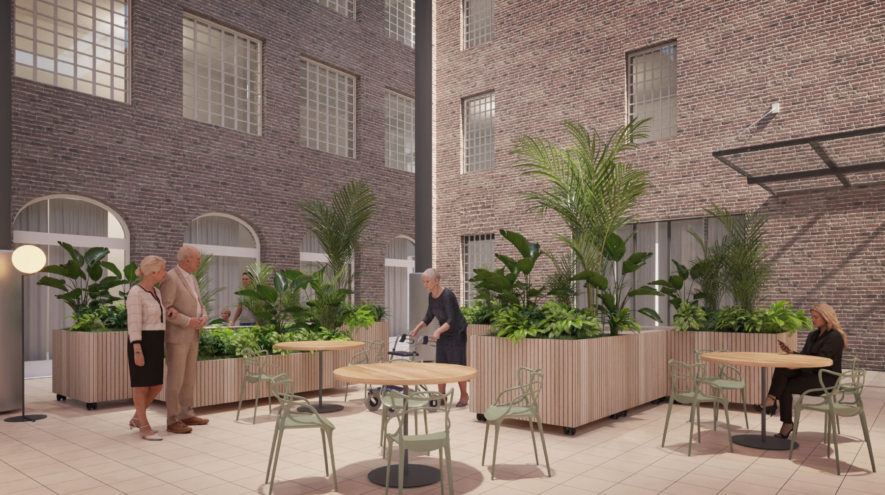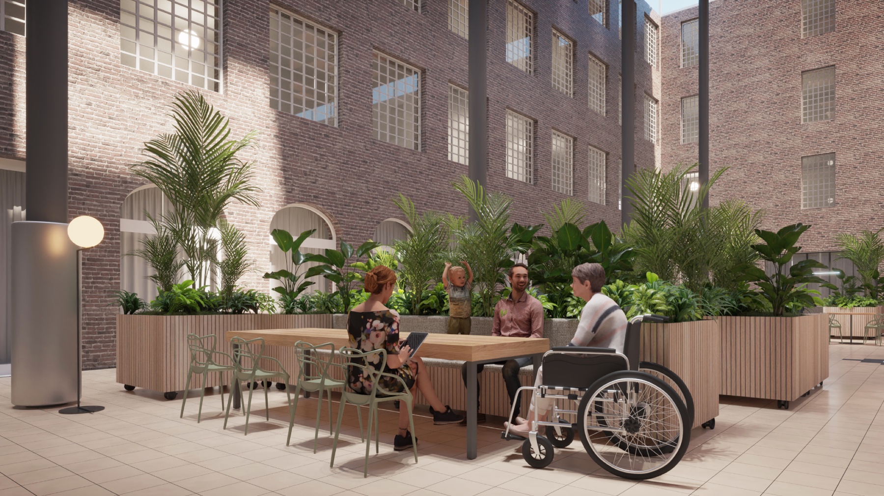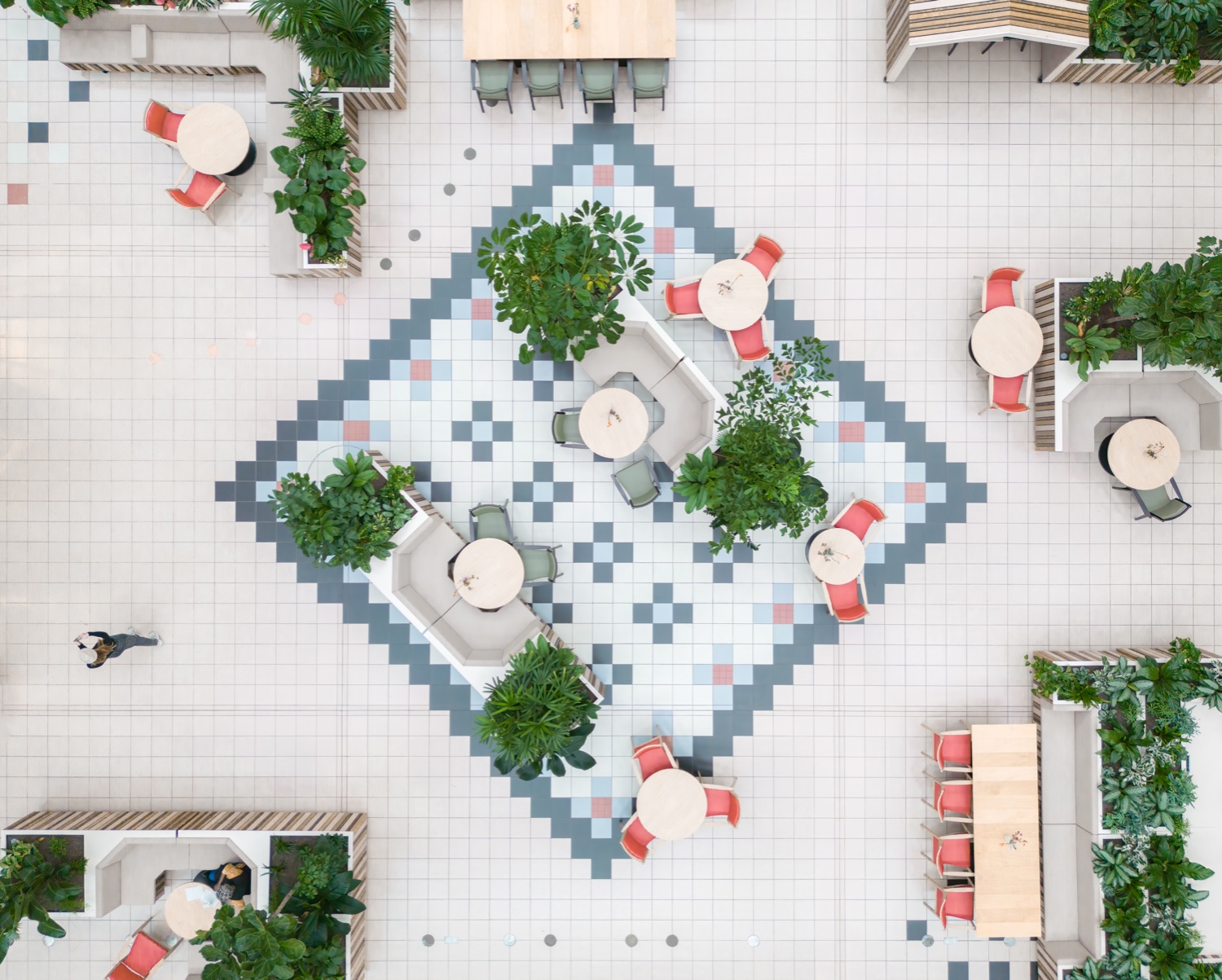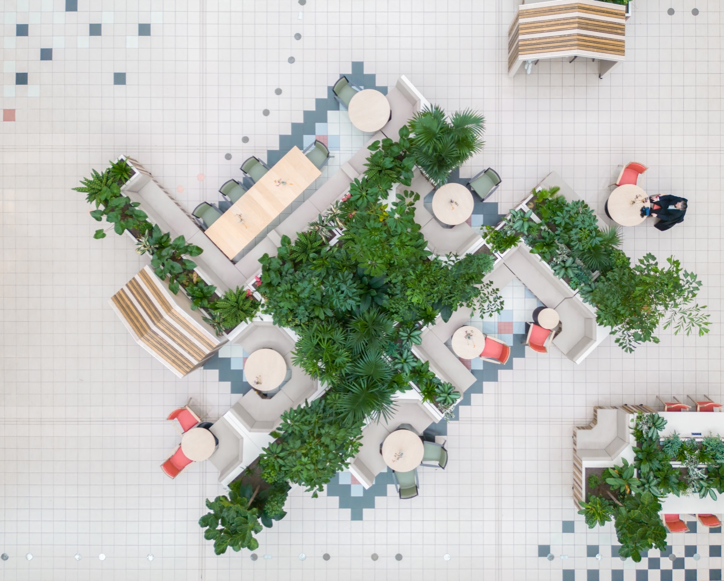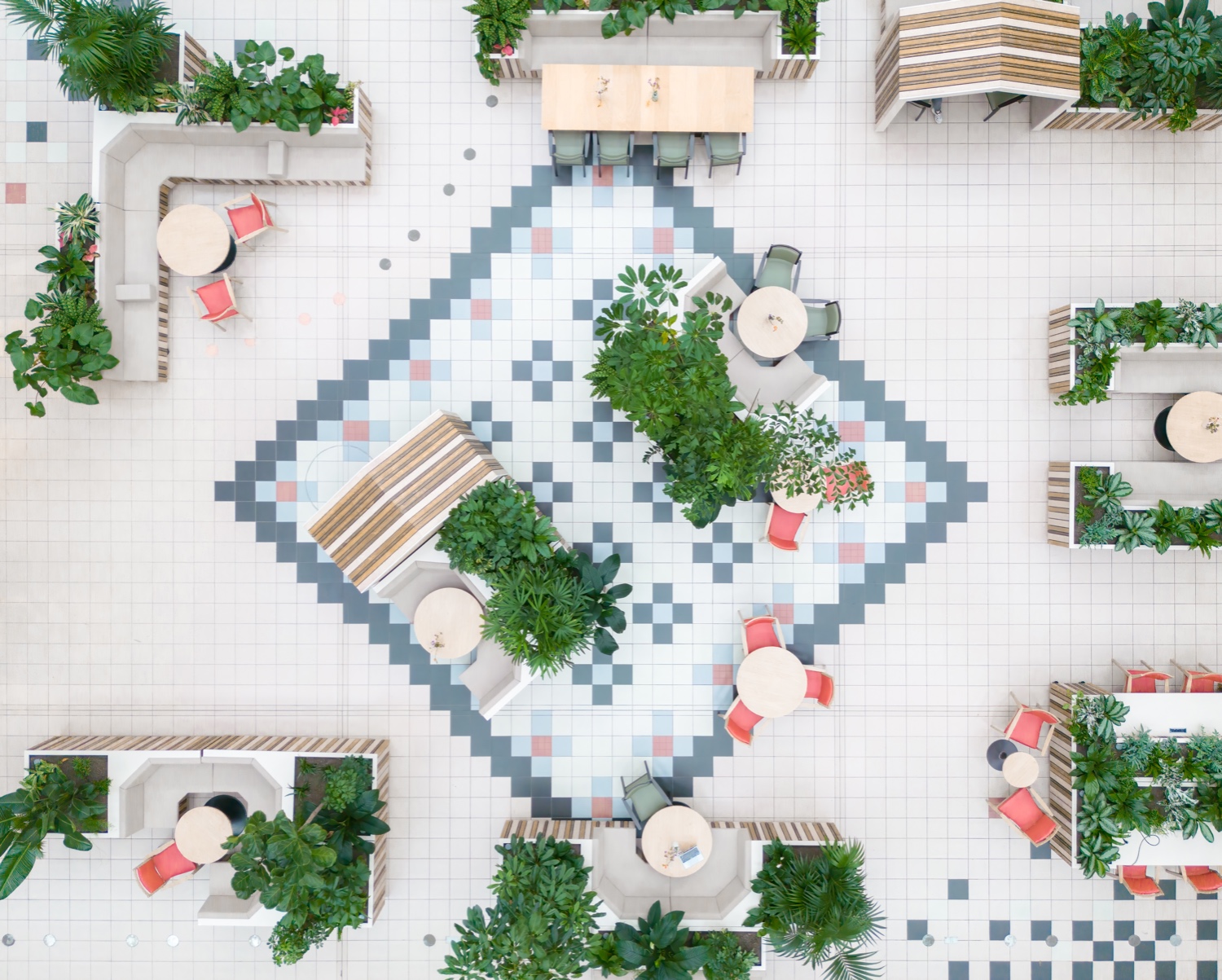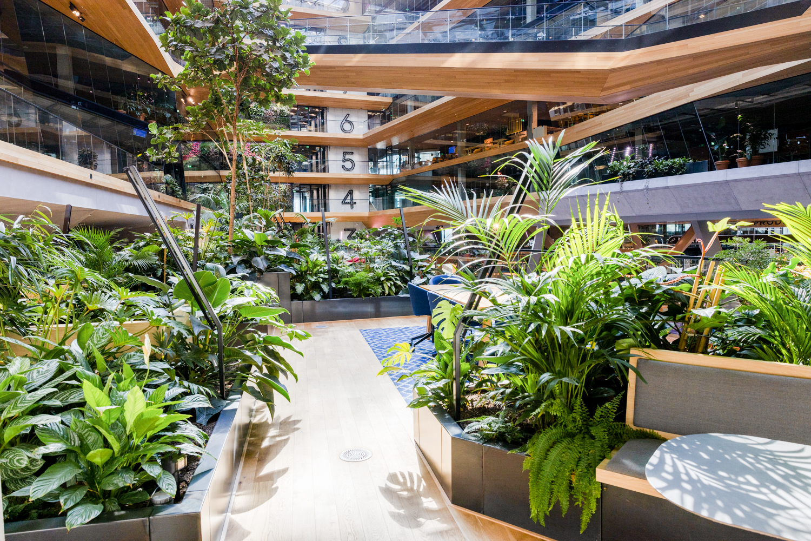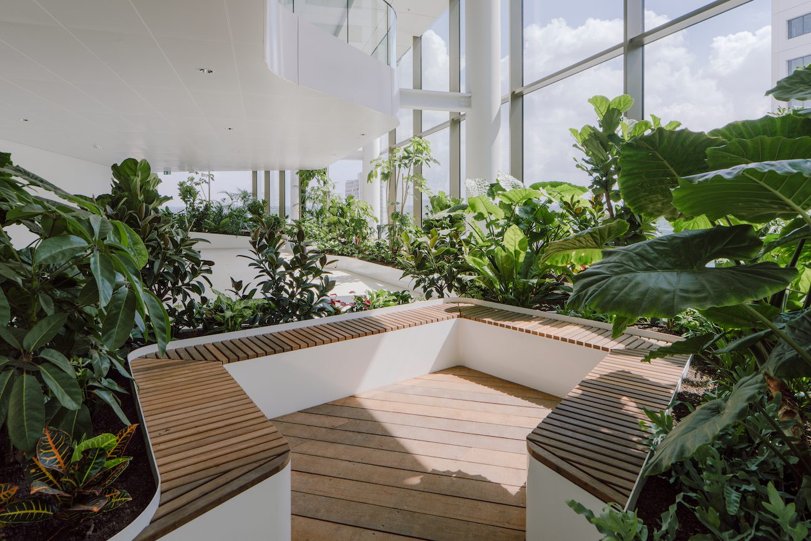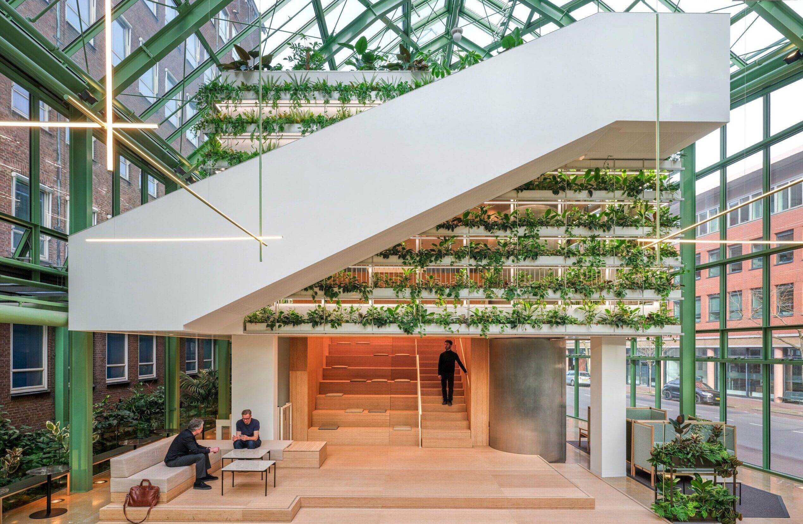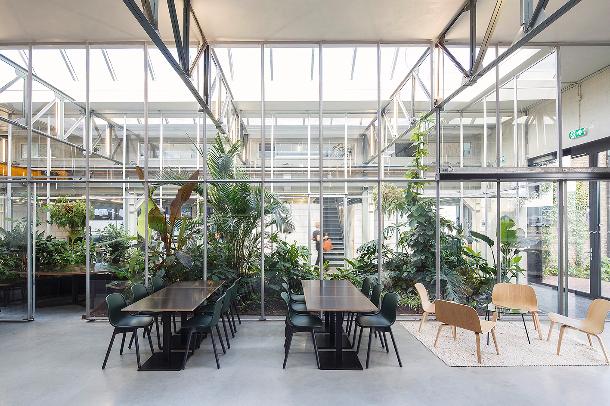Client: Amsta
Green Architect: MOSS
Interior Architect: D/Dock
Location: Amsterdam
Design Year: 2022
Installation Year: 2022
Project: Biophilic design on the interior
Parties involved: Koninklijke Ginkel Groep, Intos, Nook, Furnify – a part of D/Dock, Workbrands, Plus Projects
Photo credits: Jordi Huisman
__________________
The nursing home, Dr. Sarphatihuis is located in the heart of Amsterdam and has a typical but unique Amsterdam character. The building houses various disciplines which also ensures a more diverse group of people assemble in this space. The main space for congregation is the Atrium. The building is located in the Plantage and with its heritage value and beautiful façades, enhances the atmosphere of the space.
Acknowledging that ‘green’ or nature plays an important role in people’s physical and mental health is not a new phenomenon. However, this project had the perfect opportunity to integrate green given the high ceilings, an abundance of light that acts as a second living room for the people who live and work in this space.
–
Plants have a positive effect on people, stimulate the senses and create a healing environment. By integrating plants into the Atrium with the intention to create ‘a stroll around in the park’, feeling, we bring the acoustics, human scale, dynamism and sense of security to the Atrium, to meet the spatial requirements. Moreover, since the Atrium is a a space that caters to multiple functions, a modular system was opted for. This brings dynamism to the space and allows it to shift from a day setup to a setup for small events or even a setup for larger events or functions.
–
In collaboration with the client and the partners involved; Amsta, D/Dock, Furnify, Nook and Intos, we opted to execute this project in the most circular and sustainable manner possible, for example, the materials used are predominantly recycled to make the most efficient use of spatial materials.
__________________
Press:




