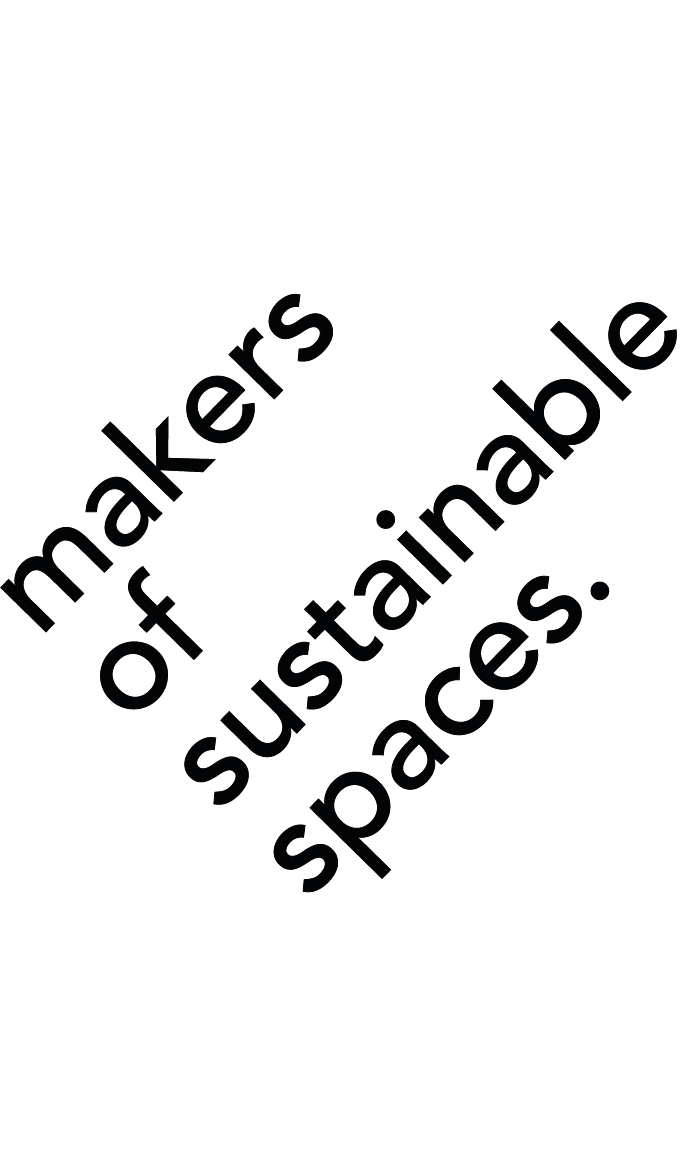Miro Campus | Amsterdam
Category
Interior GardensInterior Architect: M Moser
Green Architect: MOSS
Location: Amsterdam
Design Year: 2022
Construction Year: 2022
Project: Biophilic design in the interior
Parties involved: Koninklijke Ginkel Groep
Photo credits: Jordi Huisman
The Miro brand is forward-thinking, dynamic, modern, and resonates with a new way of thinking and working; it is ever-evolving. The workplace is always in a state of flux and reflects the types of spaces Miro envisions creating for its users. Four zones have been identified at Miro and each requires a different impact of green.
Prior to occupying the heritage building located at Stadhouderskade in Amsterdam, Miro commissioned MOSS to integrate the green layer in collaboration with the interior architect, M Moser. The new workspaces, now referred to as Miro I are located in the three-story building, designed in the early 20th Century by architect Pieter Lucas Marnette in the Amsterdam School style of architecture.
The challenge was to pay tribute to the rich history while integrating greenery into the existing geometry of the architecture but MOSS was still able to maximize the amount of green in the space. Curve-edged planters and rounded shapes were used to create synchronicity between the built form and the greenery, and an abundance of hanging planters was placed across all floors to offer visual interest at different heights.
There is a continuous flow of interest when moving through each space offering a new experience each time; the green layer is complementary to this interest. Focus and silent zones make use of a range of different-sized loose pots and hanging planters suspended from the wall. Collaborative zones evoke inspiration by playing with different plant heights and textures.
Our mission for Miro at MOSS has been to ensure the new Miro I campus is equipped with different opportunities to relax, focus and create using the world’s best resource: plants!






















