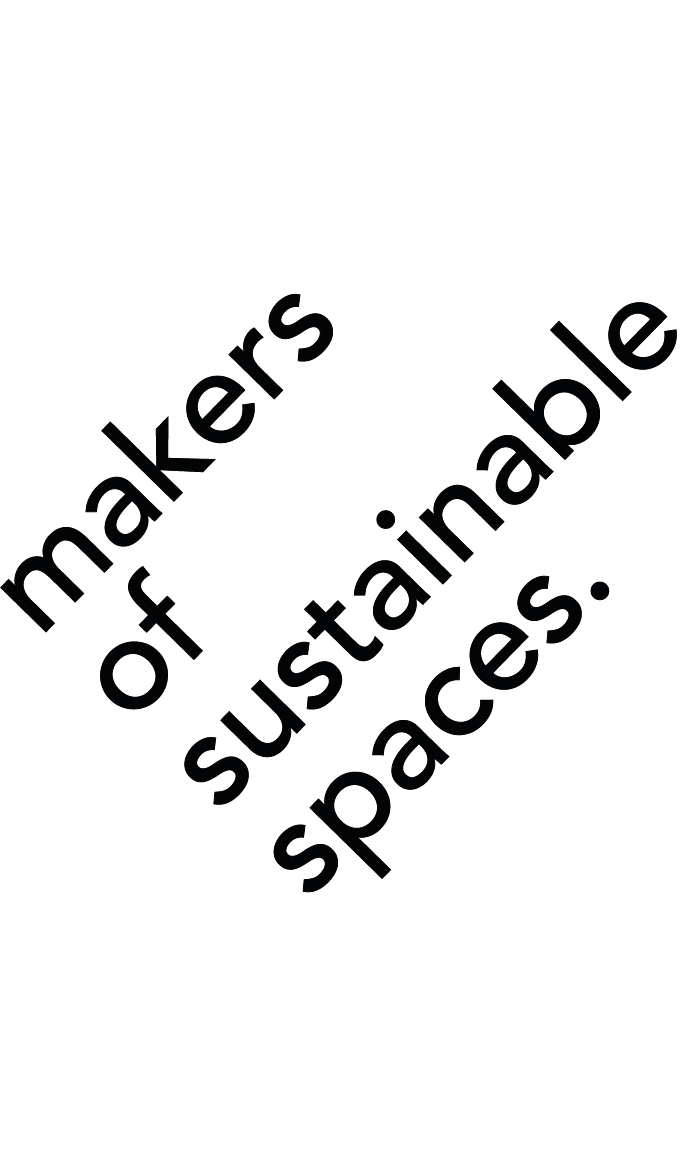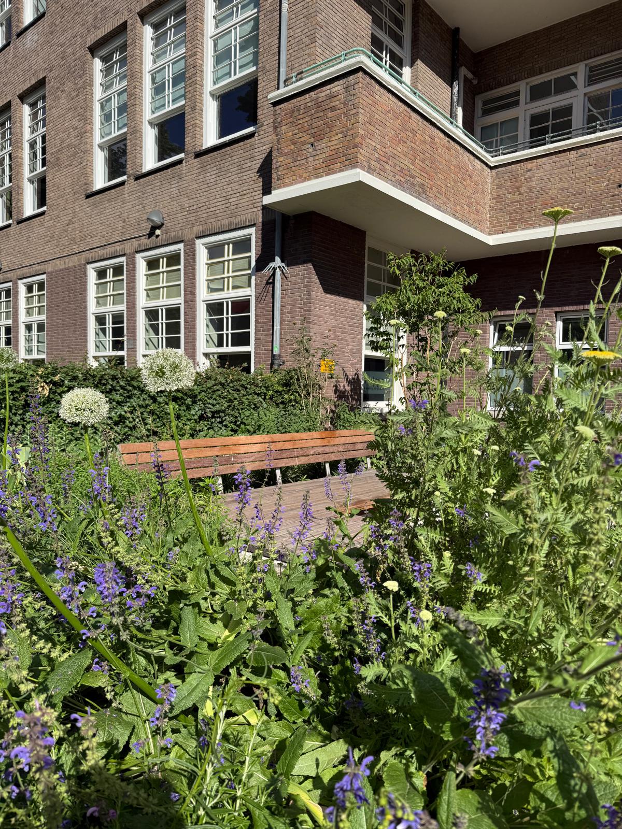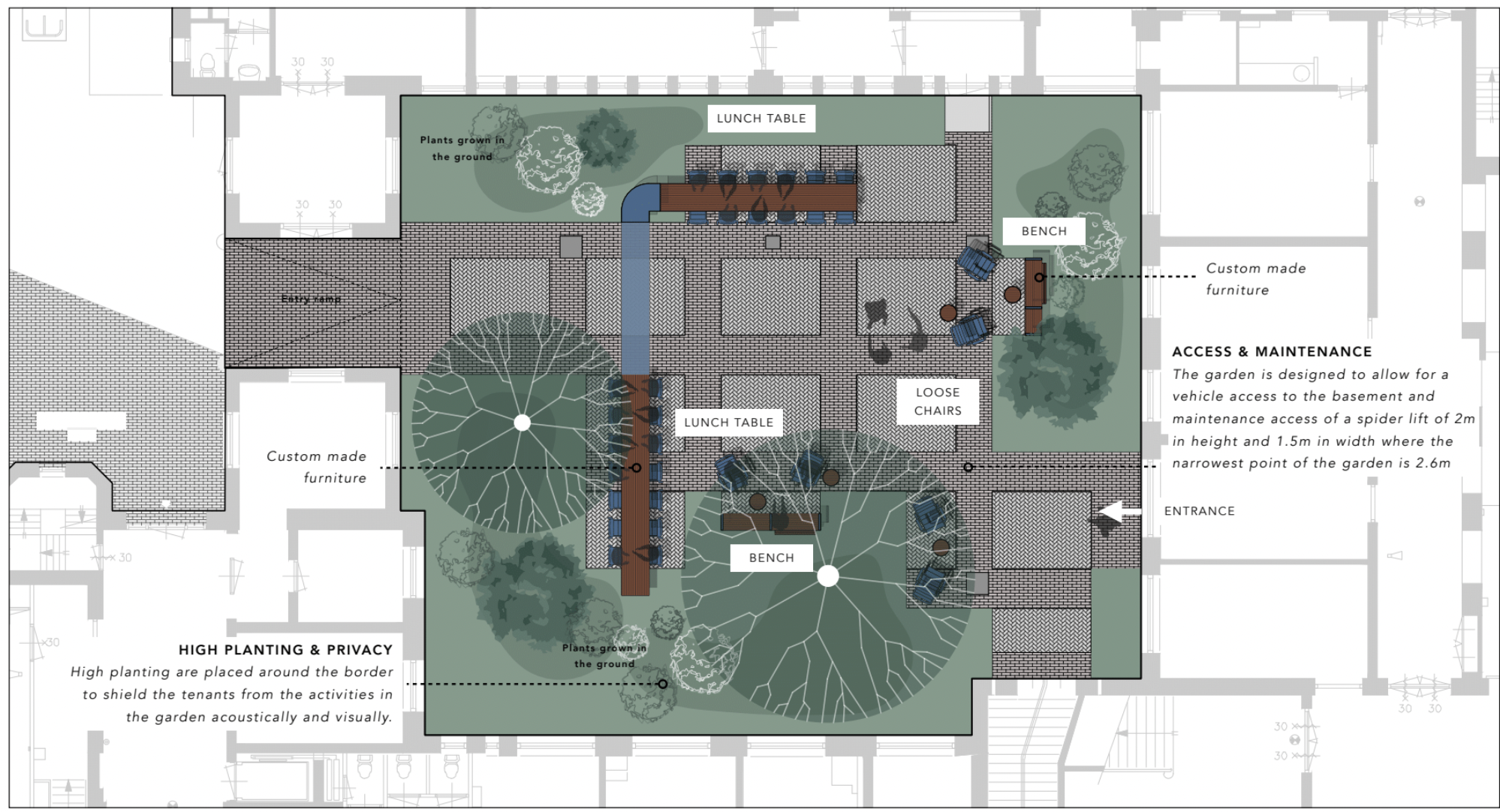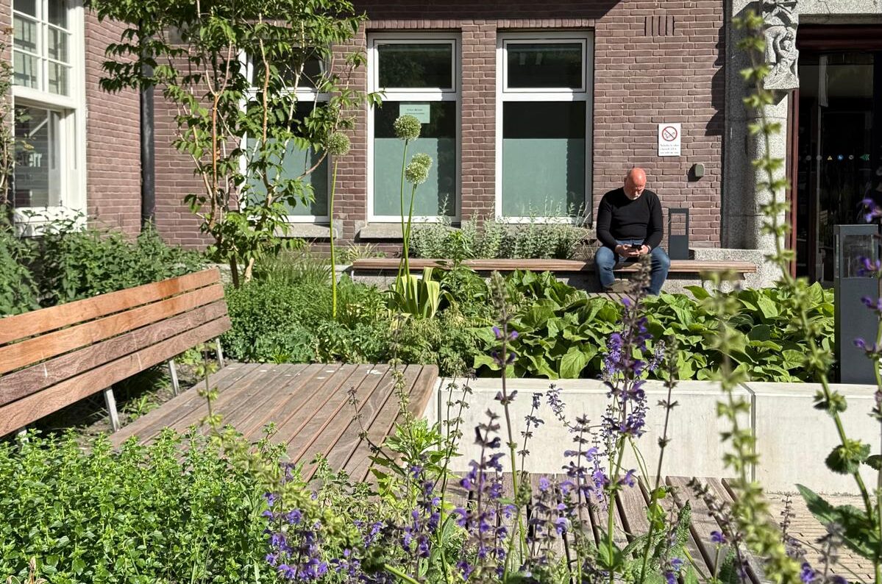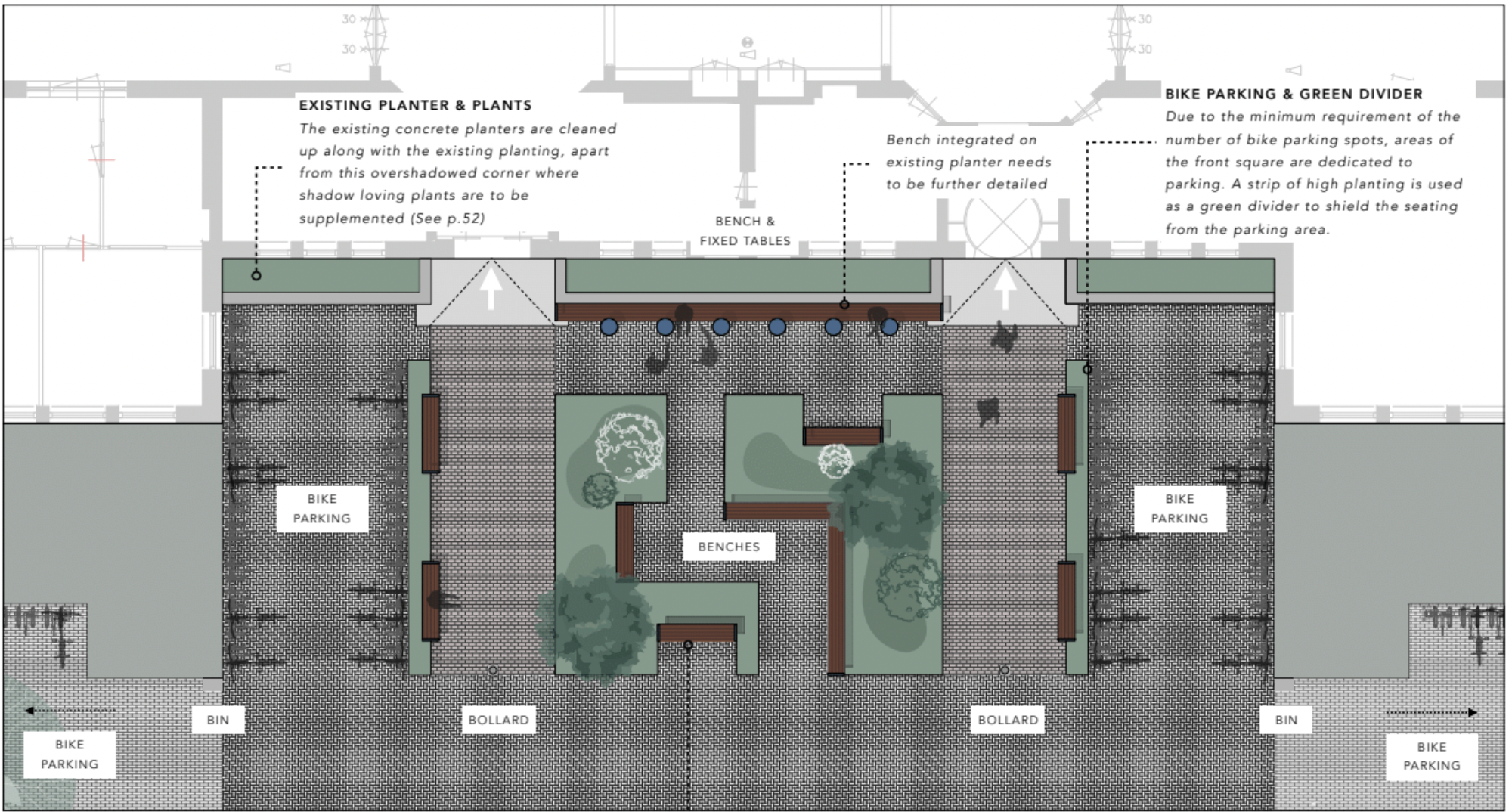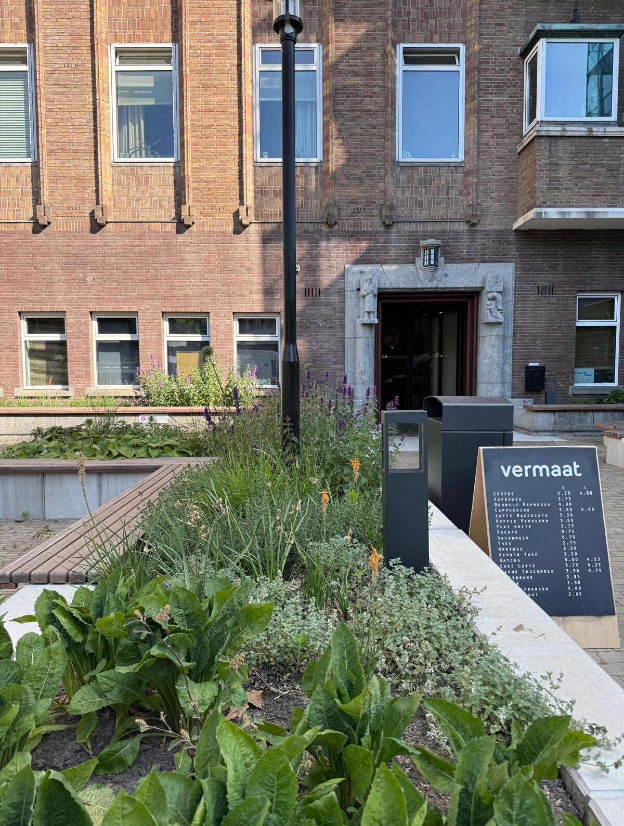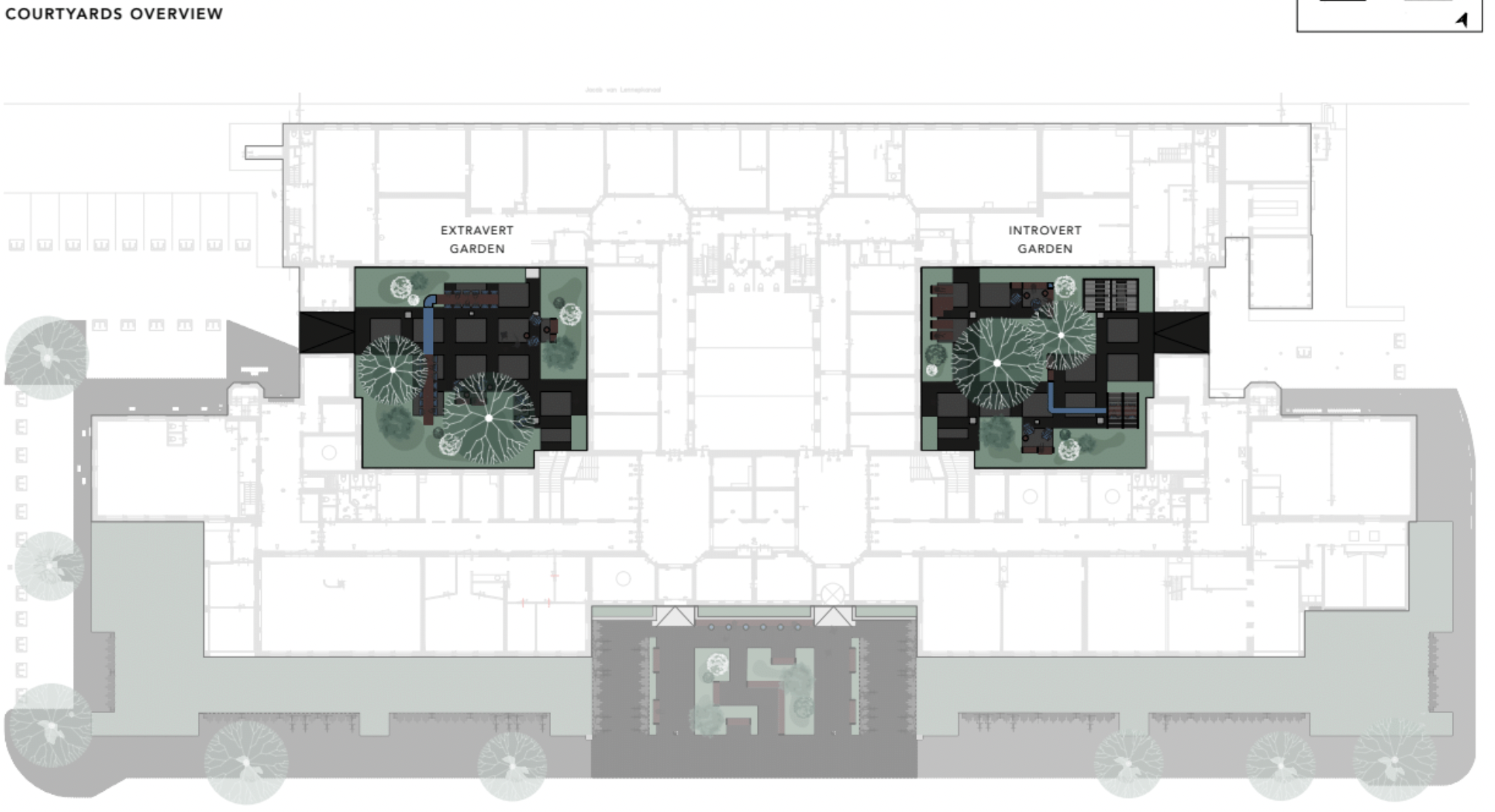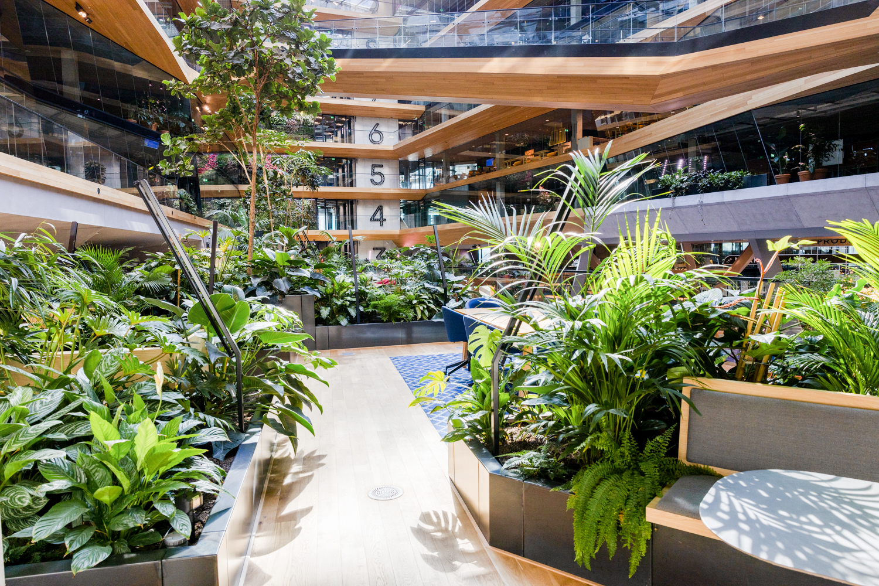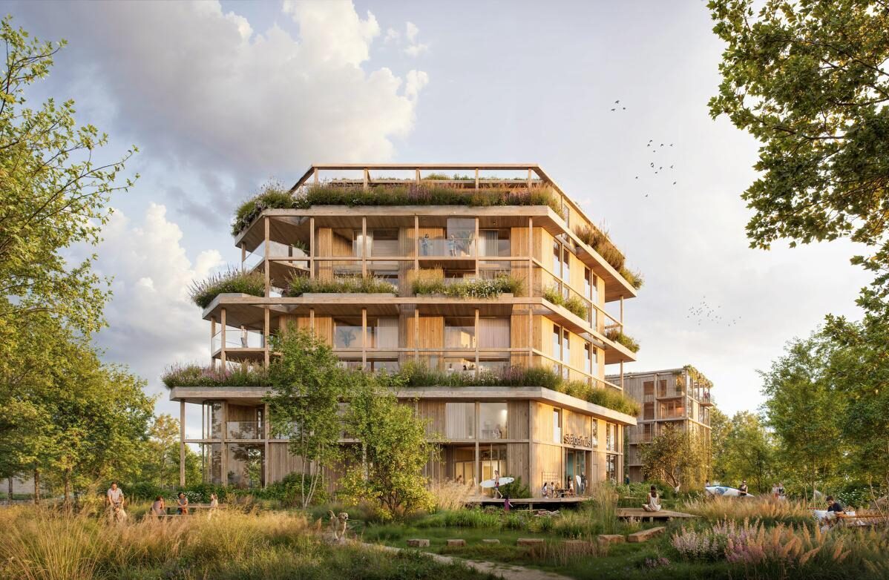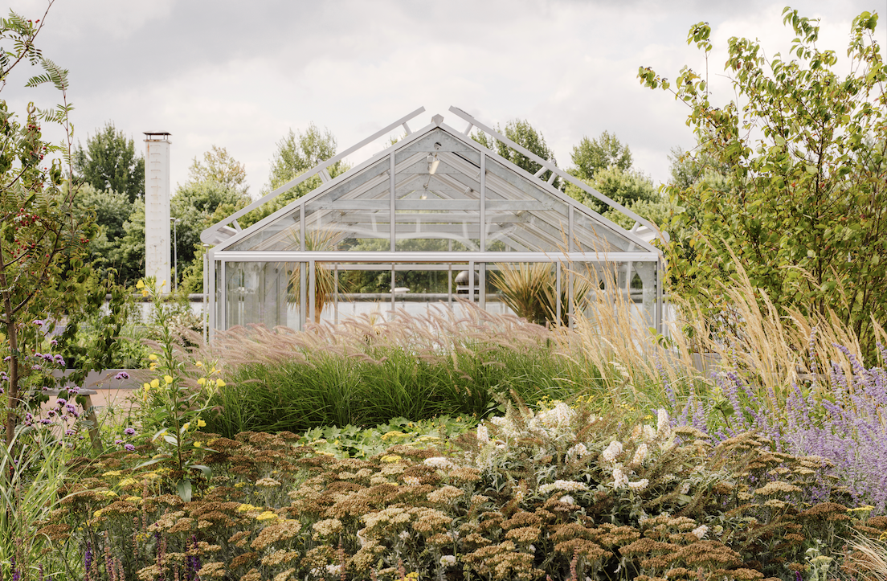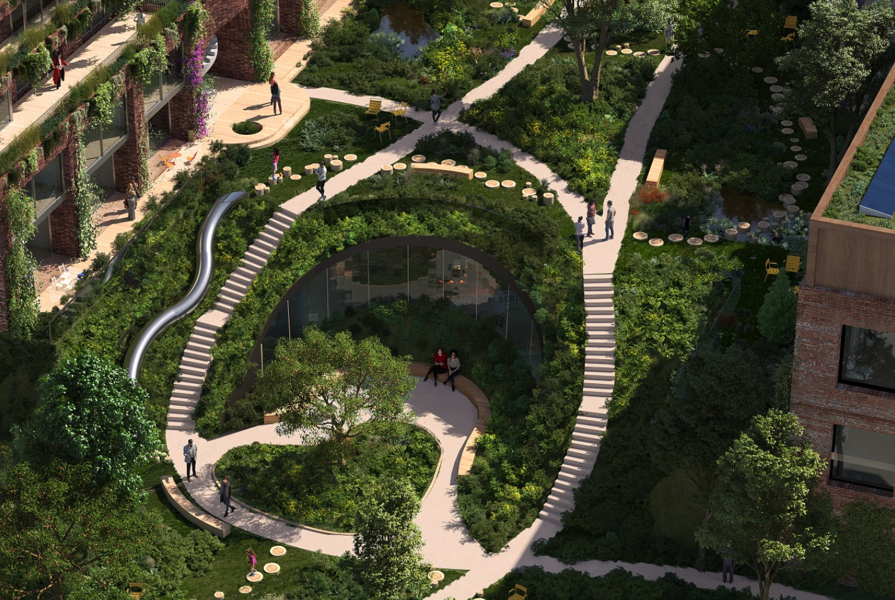AOC | Amsterdam
Category
Exterior Landscape DesignClient: Cocon Vastgoed
Location: Amsterdam
Green Architect: MOSS
Design Year: 2023
Construction Year: 2024
Project: Biophilic design in th ecourtyards
Parties involved: De Koninklijke Ginkelgroep
_________________
AOC Amsterdam, part of the Wilhelmina Guest House complex, was designed in 1892 and completed in 1925. It retains its original exterior while offering modern amenities inside. Since 1986, it was a dynamic business center hosting a diverse mix of entrepreneurs and small to medium offices, blending history with functionality. To activate the unused exterior spaces, MOSS designed two courtyards and a landscaped front square with themes of circularity, privacy, connection, and biodiversity.
–
The two courtyards, based on the concept of inverted gardens, each offer distinct atmospheres and design languages. The ‘extravert courtyard’ features a central gathering space for social activities, with lush greenery in blue, yellow, and orange tones acting as a natural barrier that separates workspaces from social events. In contrast, the ‘introvert courtyard’ provides secluded pockets within greenery in calming green and white tones, creating serene spaces for relaxation, introspection, and versatile uses such as serene meetings and functional activities.
–
Although contrasting in purpose, the design of both courtyards is unified by a cohesive material palette. The floor, made of brick pavers, is restored to its historical state. The hardwood furniture, accented with blue steel detailing, provides a striking contrast to the muted surroundings. The area welcomes all AOC users and visitors. Given the limited space, planter-integrated seating is configured to provide users with privacy from the street. The symmetrical configuration reflects the monumentality of the architecture.
_________________
Read More:
.
