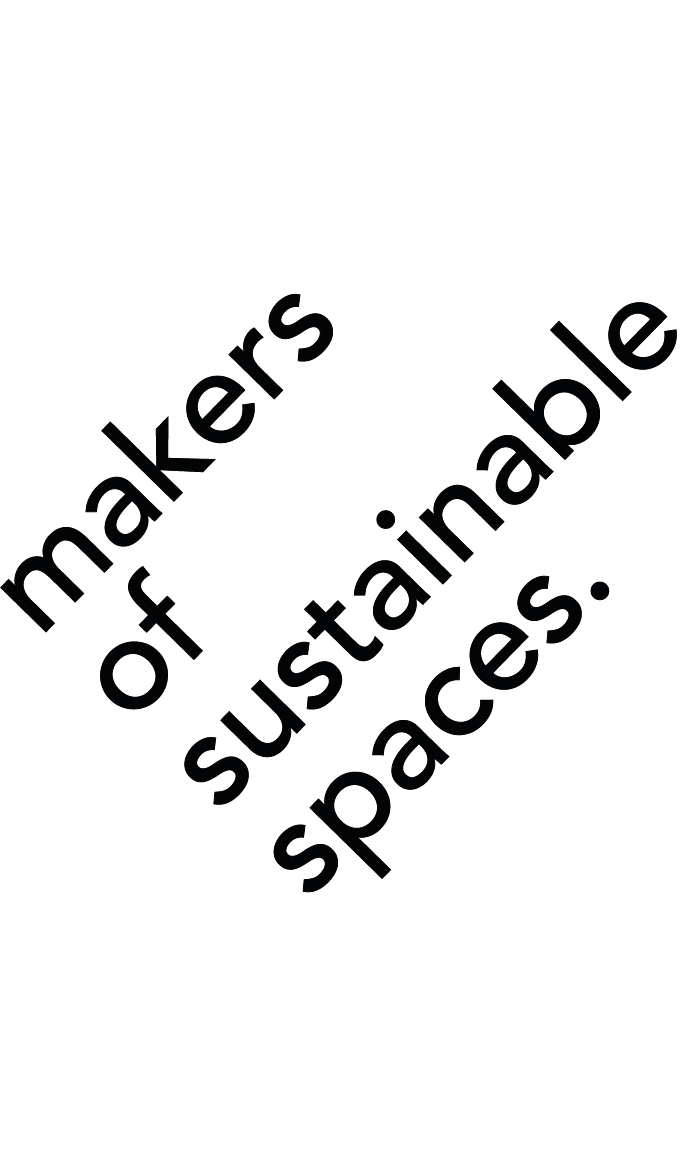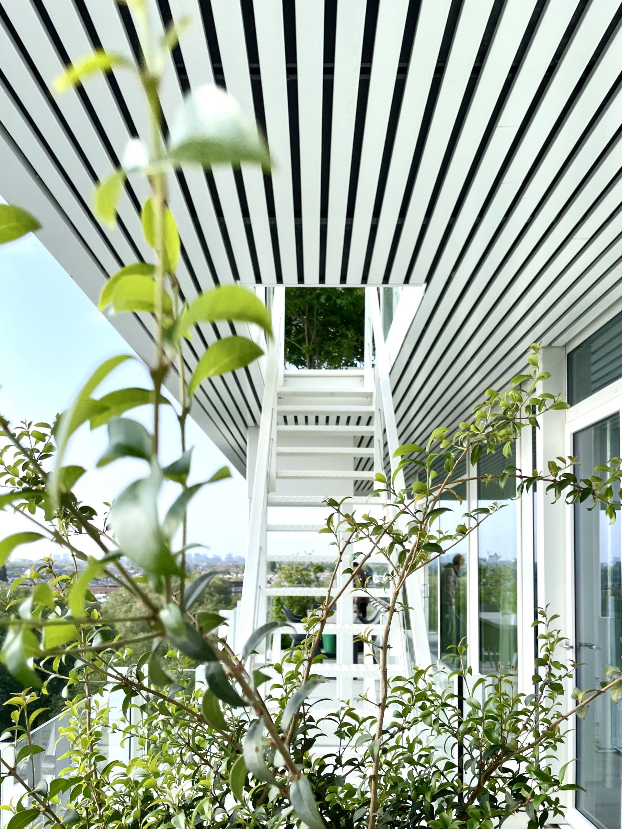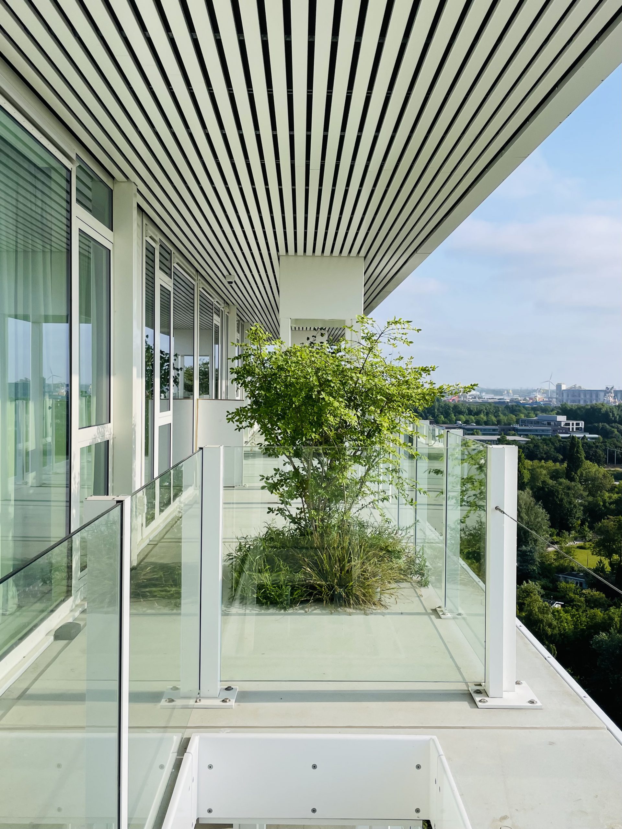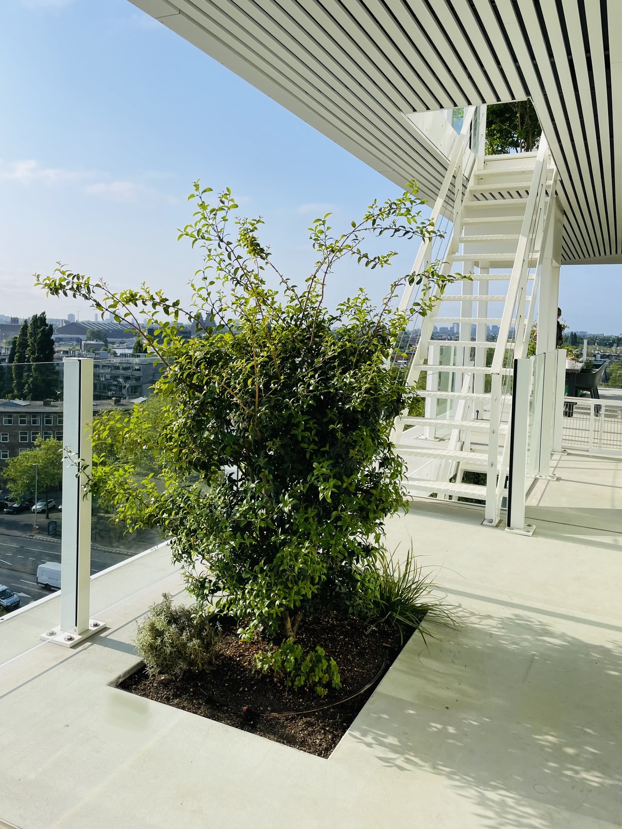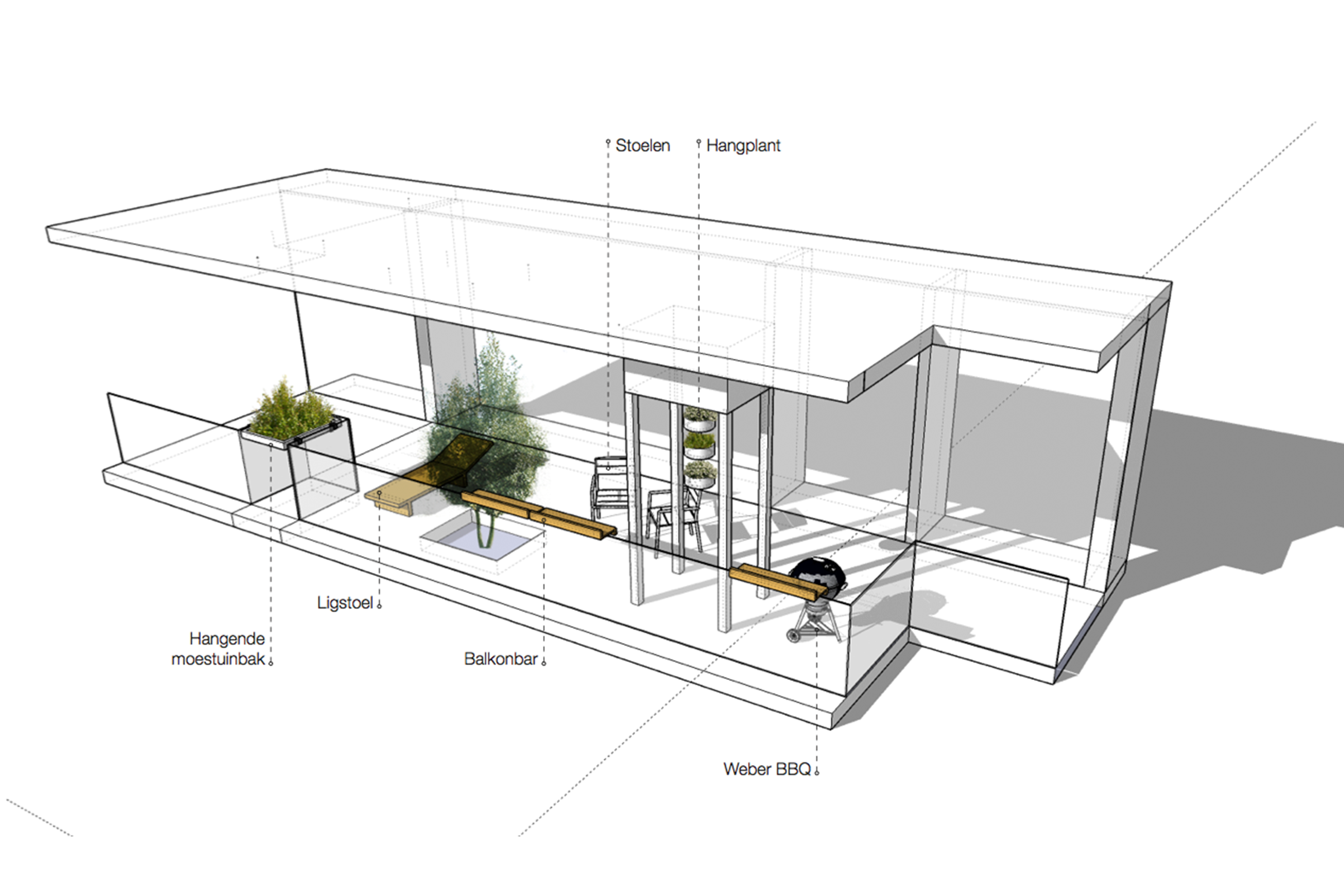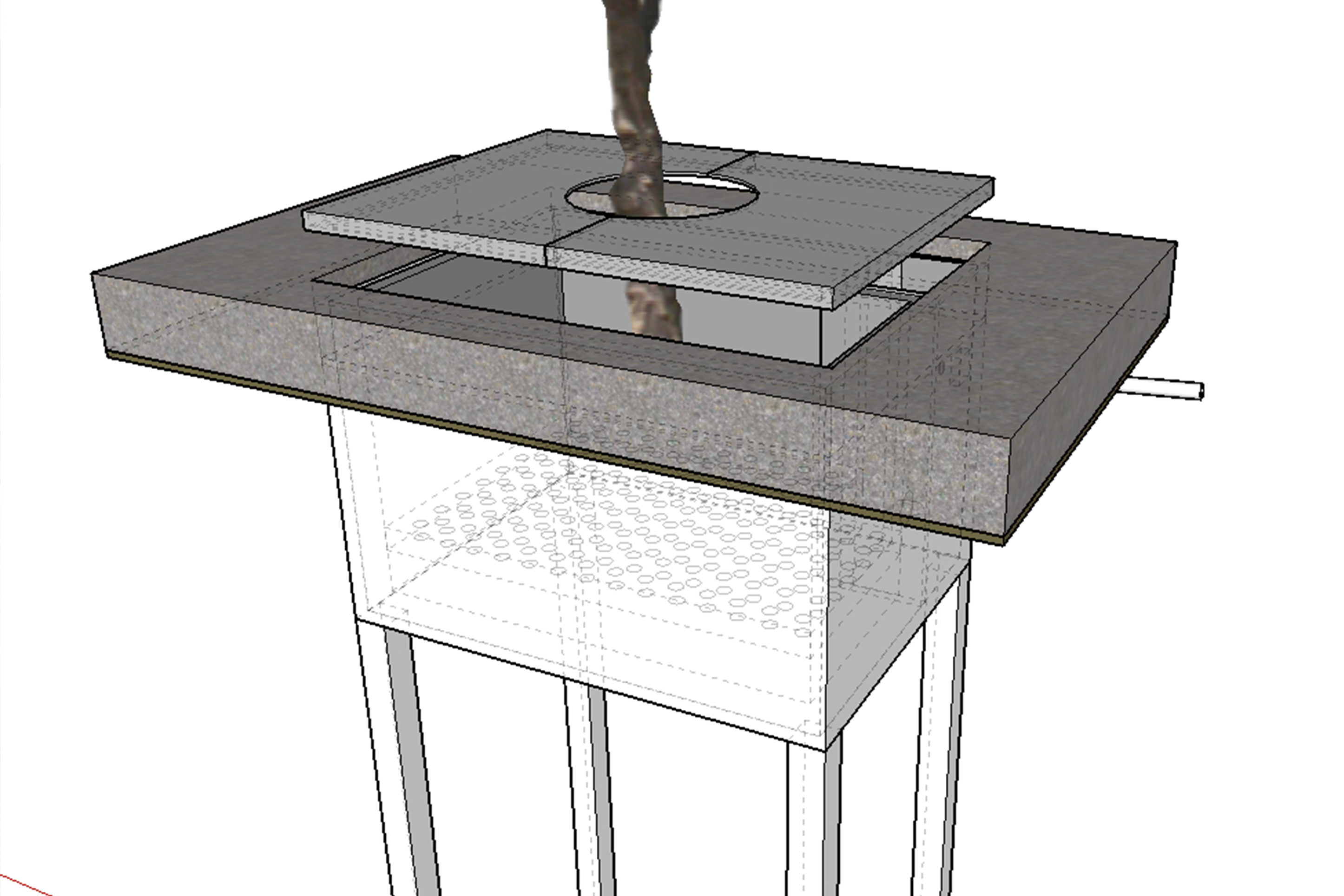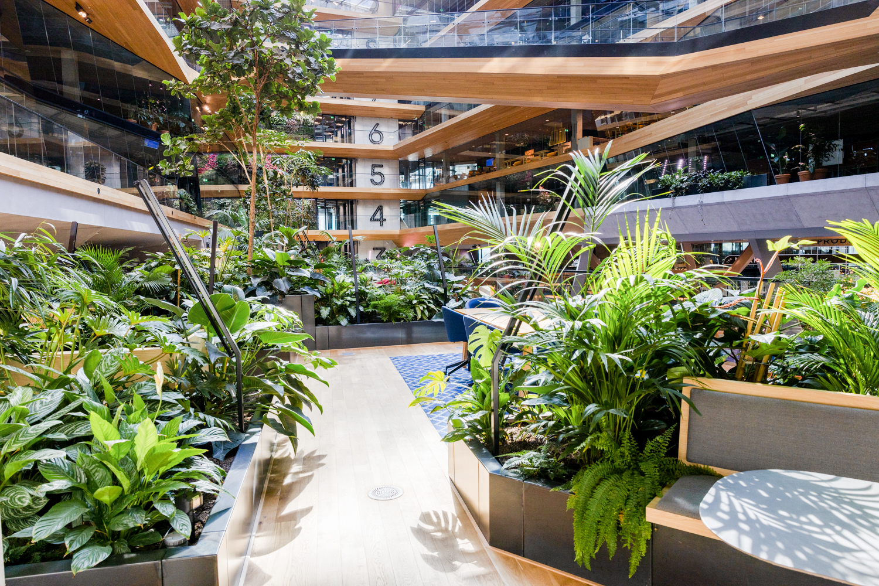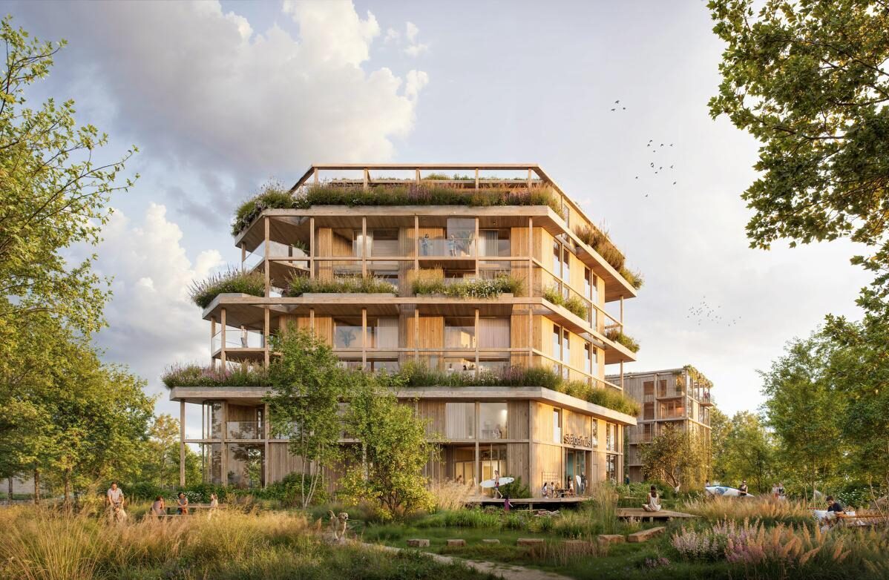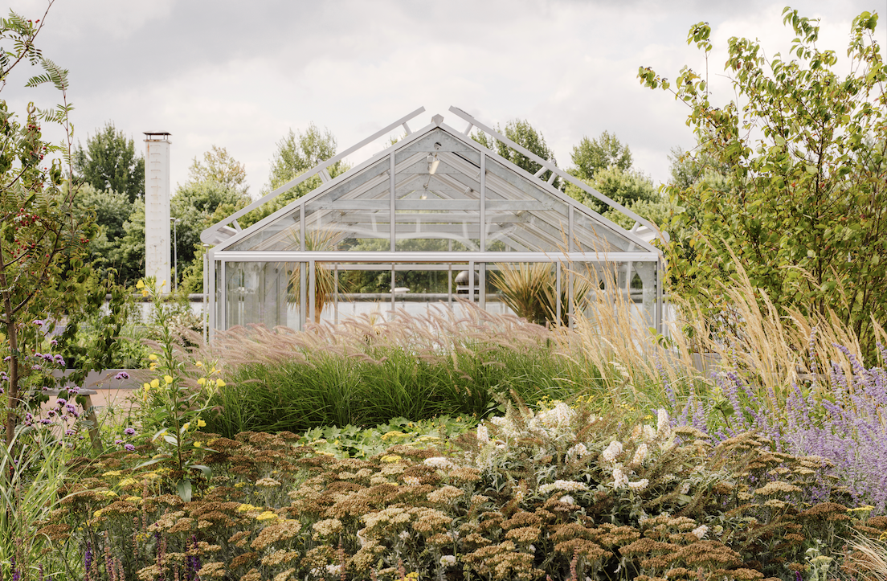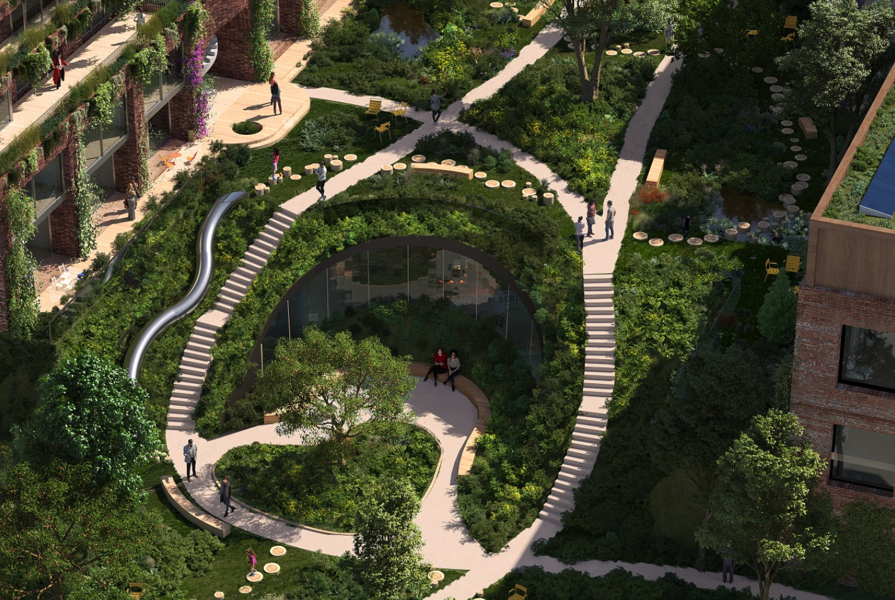De Voortuinen | Amsterdam
Category
Exterior Landscape DesignArchitect: Elephant Architecture
Green Architect: MOSS
Location: Amsterdam
Design Year: 2015-2018
Construction Year: 2021
Parties involved: Pinnacle
Construction: De Koninklijke Ginkelgroep
Photo credits: MOSS
Render credits: Elephant Architecture
________________________________________
‘De Voortuinen’ is a visionary sustainable residential high-rise in Amsterdam, formerly an office building for two banks. The project transforms the structure into a green living space, and the design introduces an innovative residential typology by moving the traditional inner core outward. Elevators and staircases now line the facade, allowing residents to step directly onto their private terraces, each designed as an individual ‘front yard.’
–
A defining feature of ‘De Voortuinen’ is its extensive greenery. MOSS played a crucial role in designing and engineering the lush vegetation that enhances the architectural vision, including 120 trees strategically placed on private terraces, creating a natural and calming atmosphere. Custom-designed Boombakken planters house each tree, containing a cubic meter of soil and supported by steel beams anchored into the balcony structure.
–
MOSS selected eight tree species suited to the building’s microclimate, considering wind forces, solar exposure, and seasonal variations. The automated irrigation system nourishes the trees, while a dedicated team of gardeners handles maintenance, with an estimated upkeep cost of just €30 per tree annually.
–
The building’s rooftop further supports sustainability by generating energy and storing water, reinforcing its commitment to ecological efficiency. ‘De Voortuinen’ exemplifies the future of urban living, where architecture and nature seamlessly coexist in a sustainable residential high-rise in Amsterdam.
________________________________________
Press:
- “Nomination ‘Architectenweb’ Residential Building of the Year 2021″
- “Finalist NRP Gulden Feniks Award 2022”
- Detail Magazine
- Arch Daily Magazine
- MOSS Blog
