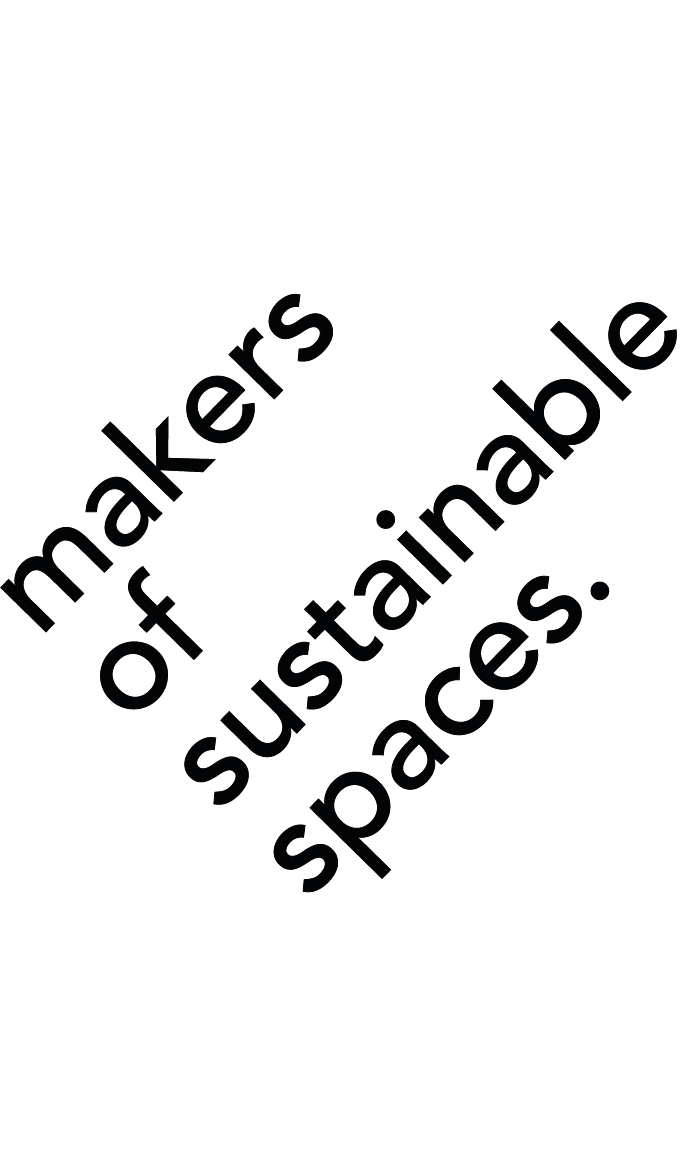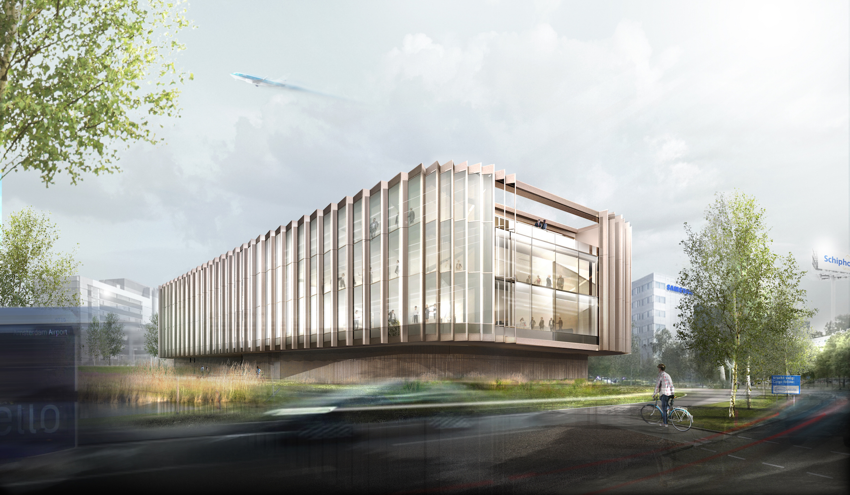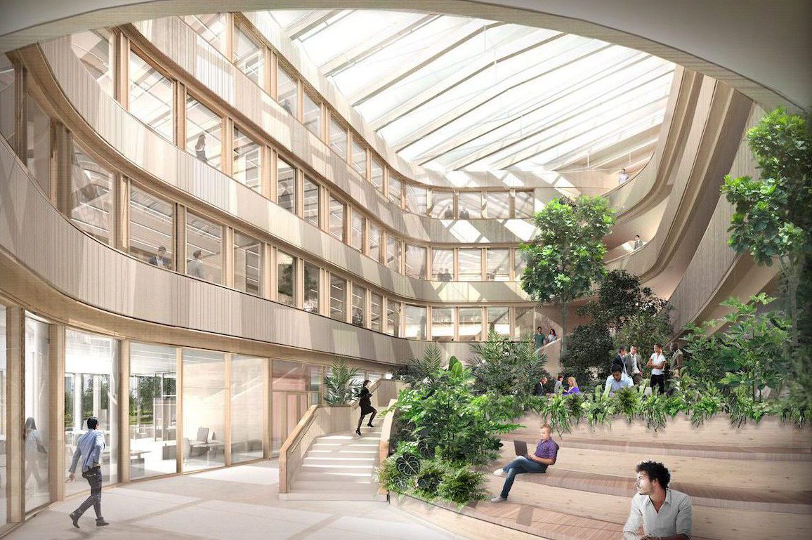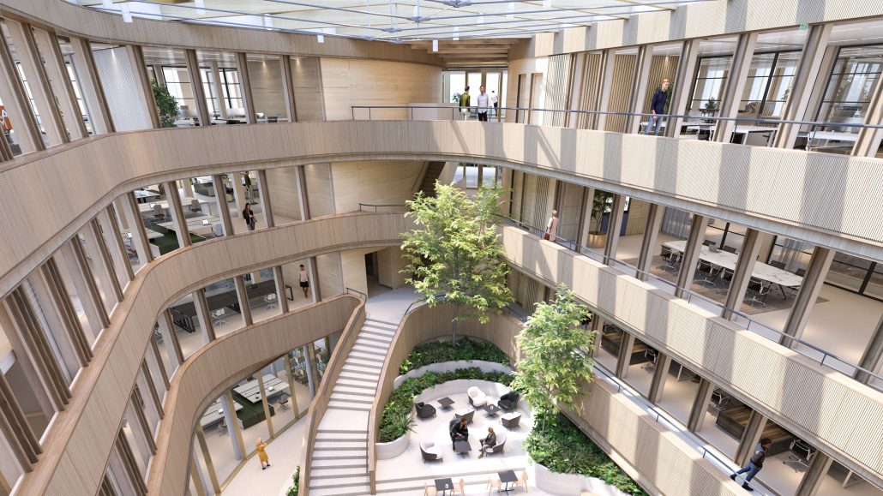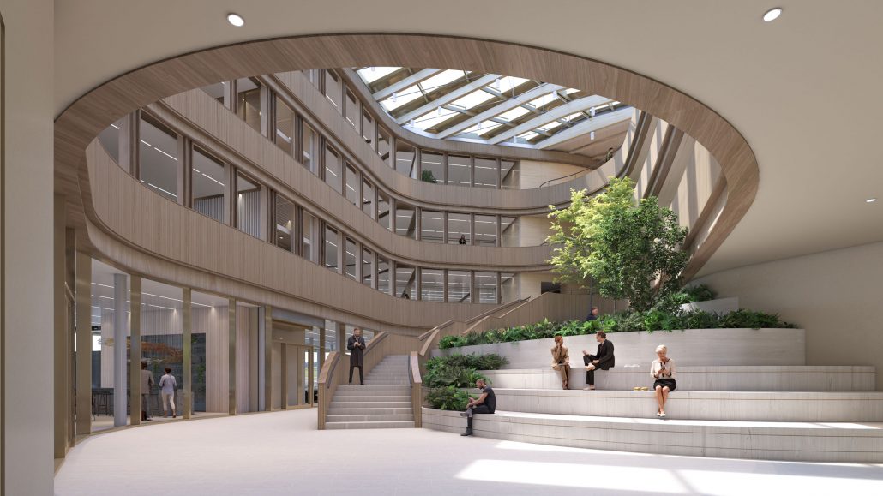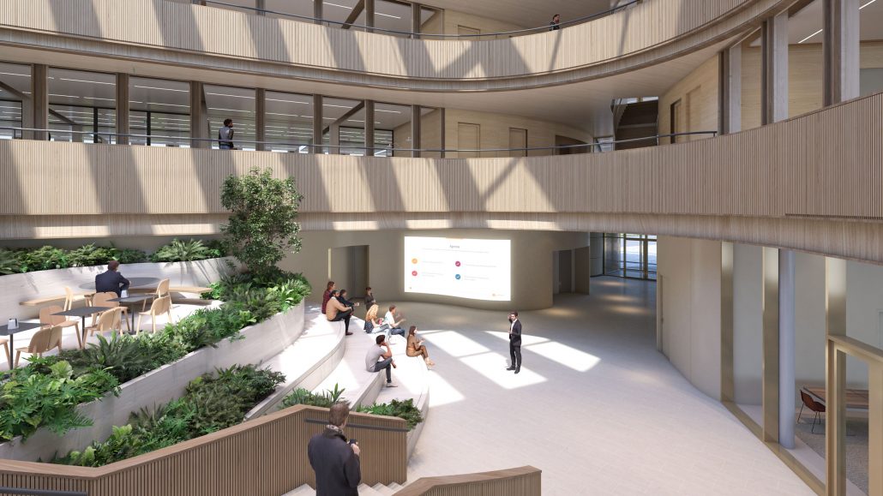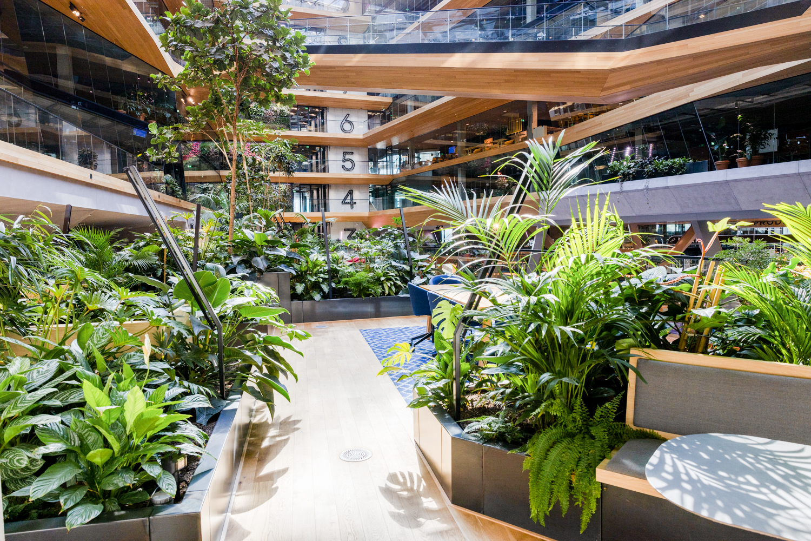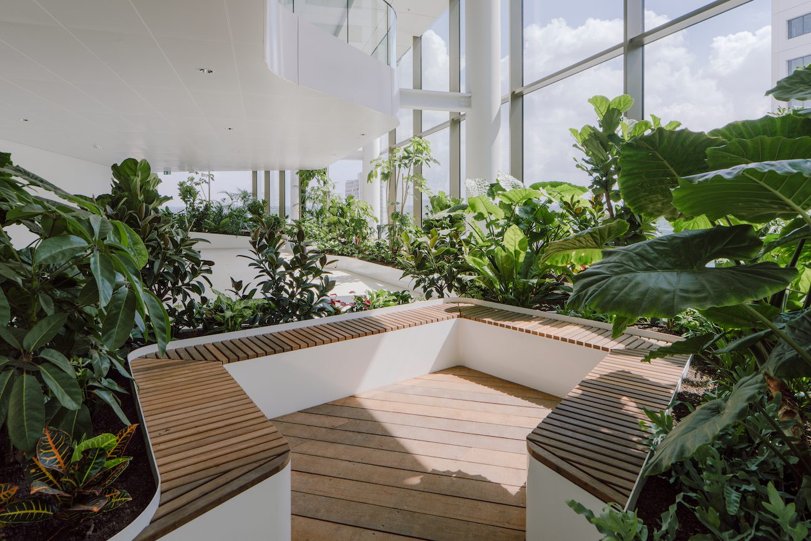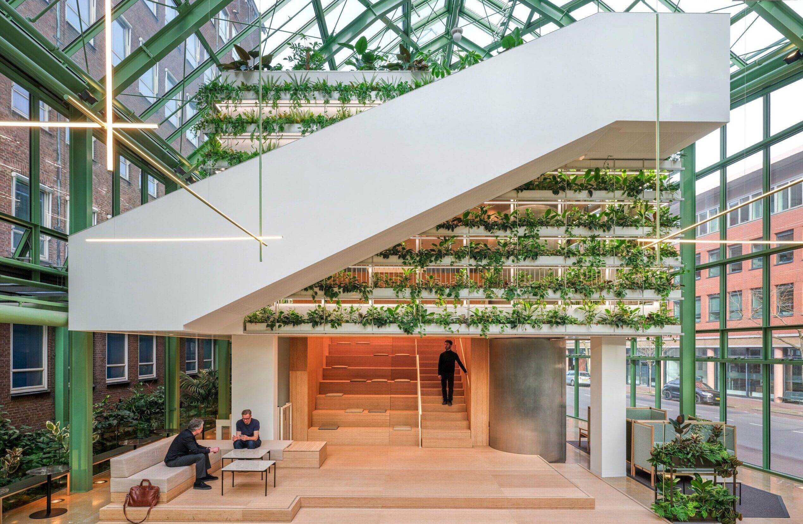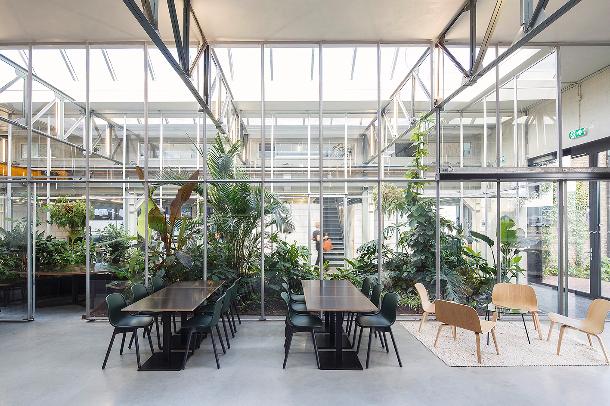The Grove | Schiphol
Category
Interior Garden DesignClient: Schiphol Real Estate
Green Architect: MOSS
Location: Amsterdam; Schiphol Central Business District
Construction Year: 2020-2021
Project: Biophilic design in the interior, courtyards, and rooftop terrace
Renders: Schiphol Real Estate
Parties Involved: Design by studio PROTOTYPE in collaboration with VDNDP, Consultancy Lüning, bbn consultants, BenR Consultants for sustainability, Halmos Consultants, and Peutz
______________
Schiphol Real Estate envisioned The Grove as a healthy and sustainable work environment, placing people at the center of its design. This dynamic space invites visitors into the heart of the building, where biophilic elements enhance well-being and productivity.
–
MOSS designed the interior green spaces, courtyards, and rooftop terrace to create a natural flow throughout the building. The sun-oriented atrium allows natural light to reach deep inside, illuminating a tribune and a lush enclosed lounge area. Inspired by an orchard, the atrium fosters connection and relaxation while serving as a welcoming reception for The Grove’s tenants.
–
The building’s facade features a transparent, wedge-shaped glass shell that reflects the movement and energy of Schiphol Airport. Its curves and dynamic form interact with light, creating ever-changing visual effects that enhance the connection between indoor and outdoor spaces.
–
The Grove prioritizes sustainability, earning a BREEAM Excellent certification. Its construction incorporates cross-laminated timber and integrates SMART building technology to optimize energy efficiency. Spanning approximately 10,580 m², this flexible multi-tenant office accommodates businesses of various sizes while fostering a green, innovative workspace.
______________
Press:
