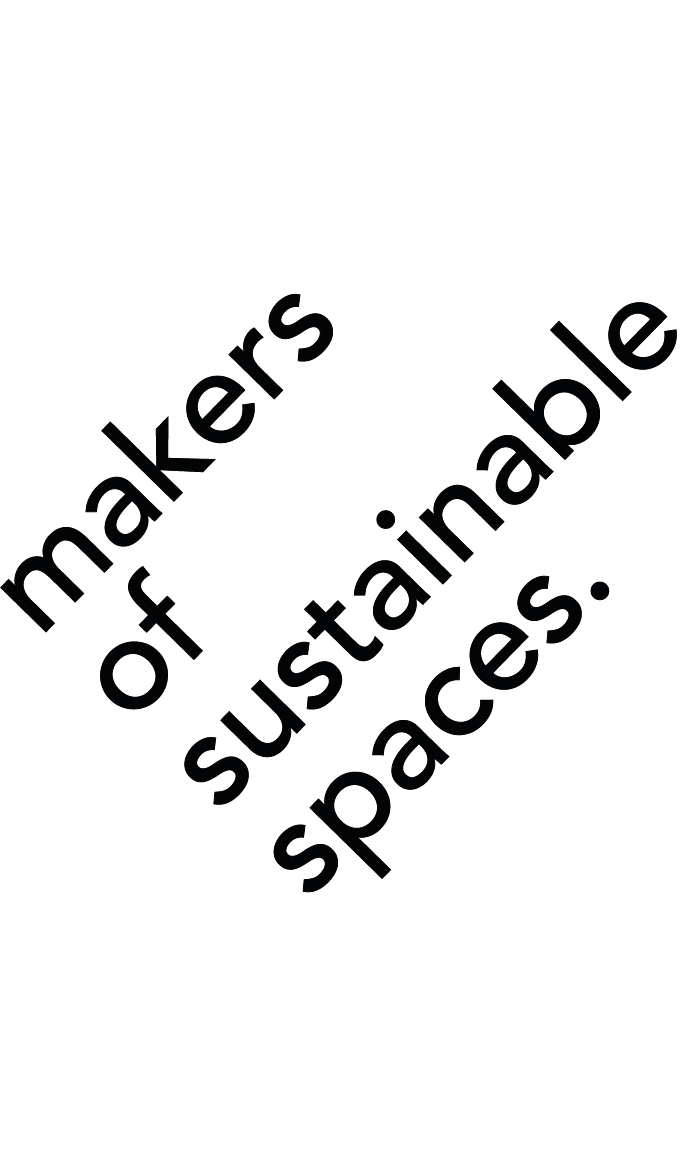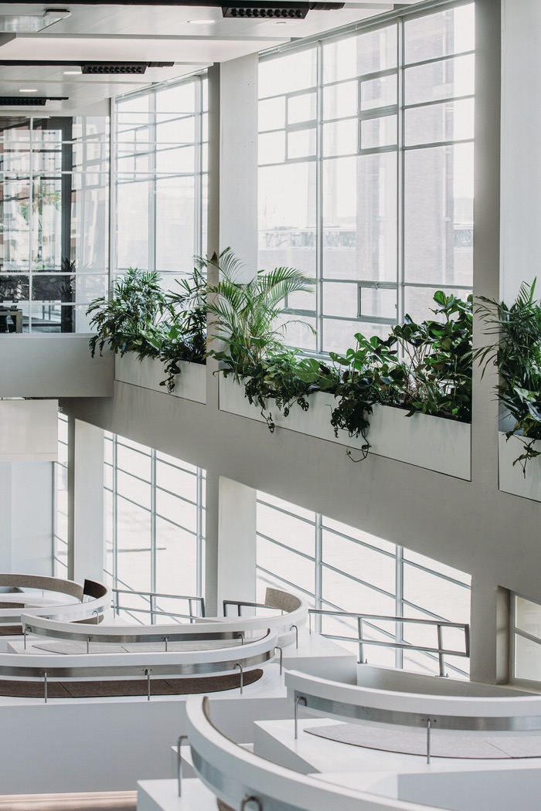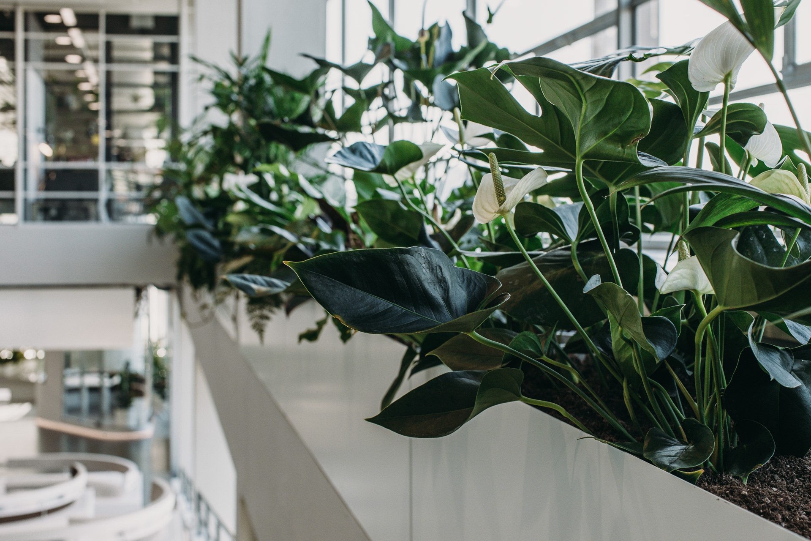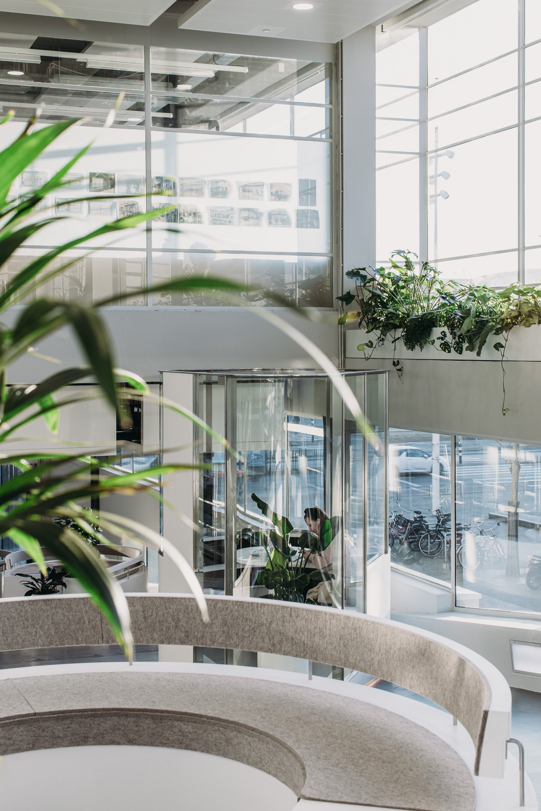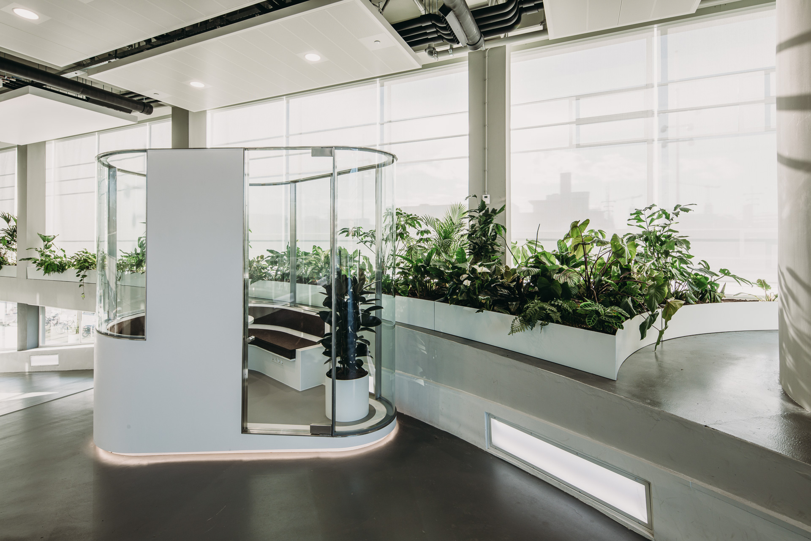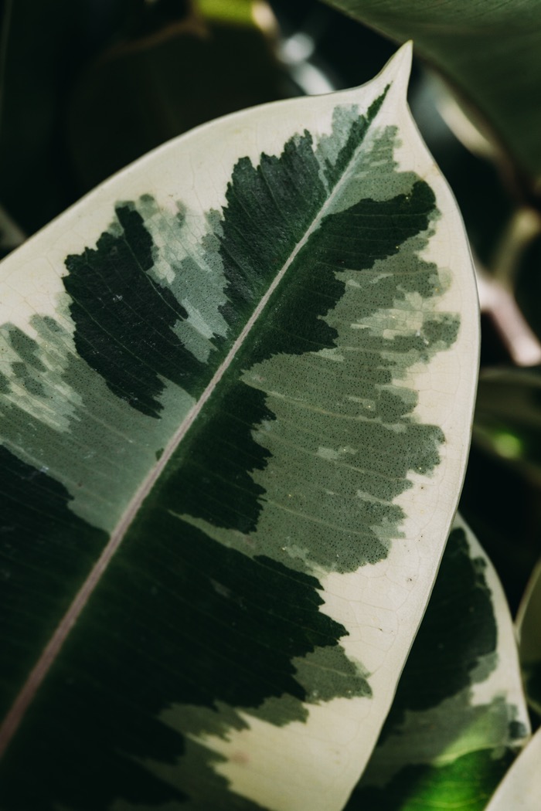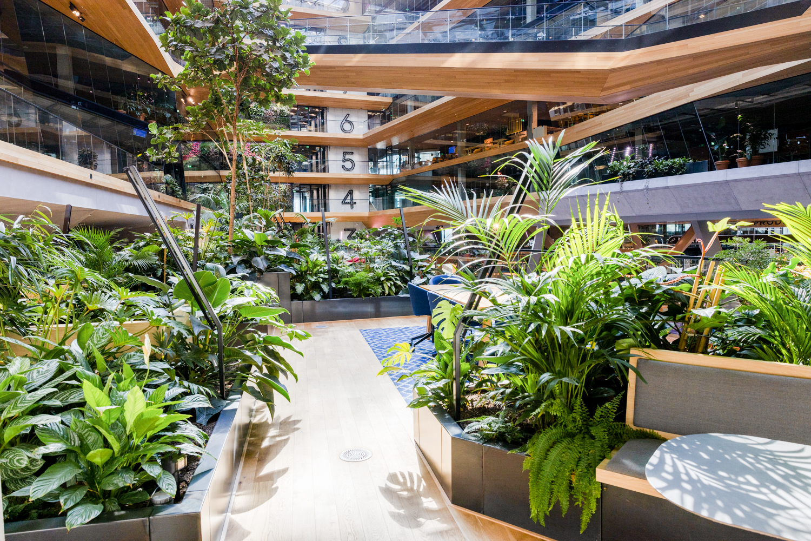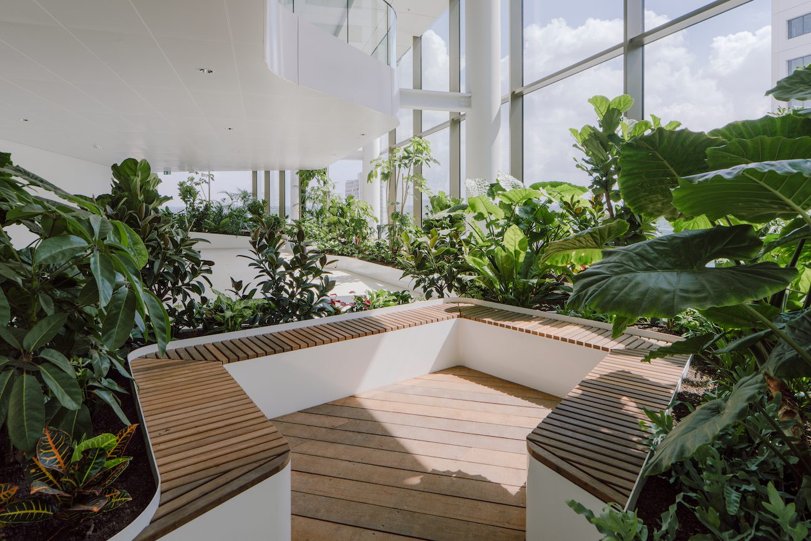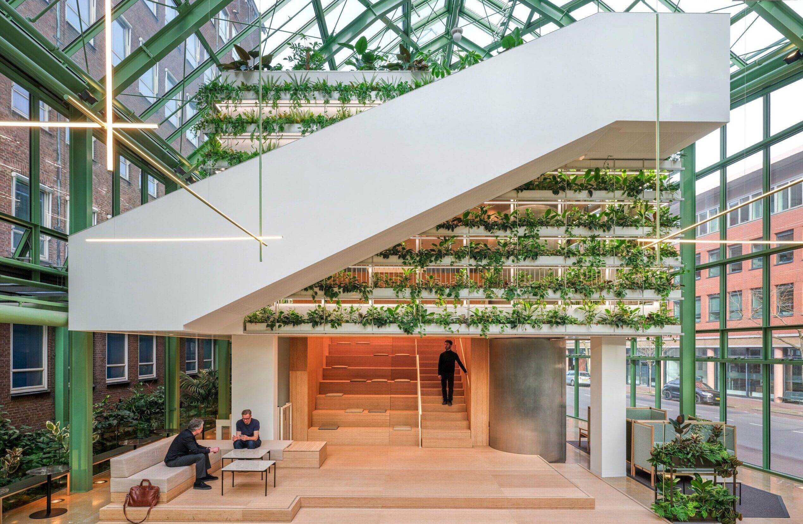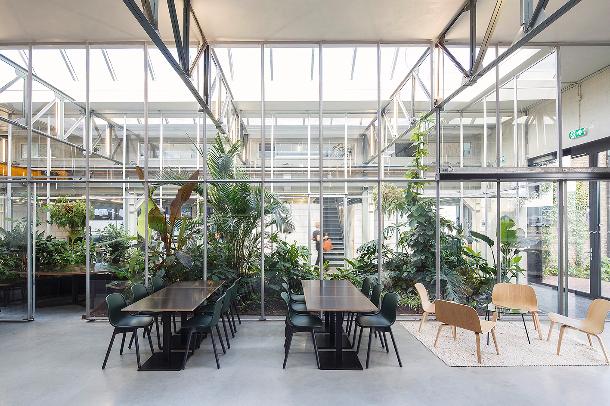The Garage | Amsterdam
Category
Interior Garden DesignClient: Bouwinvest, CBRE
Location: Amsterdam
Green Architect: MOSS
Design Year: 2020
Construction Year: 2021
Project: Biophilic design in the interior
Parties Involved: Rijnboutt, OKRA landschapsarchitecten, Dorine van Hoogstraten, Josefien & Co., Krid ingenieurs, LBP Sight, Peak Development BV, Techniplan Adviseurs
Construction: De Koninklijk Ginkel Group
Photography: Eva Bloem
______________
The former Citroën building, The Garage, located next to Amsterdam’s Olympic Stadion, stands as an architectural icon. In 2019, Bouwinvest led a major renovation that transformed this historic garage into a dynamic multifunctional office space. A striking feature of the building, the original ramp, now serves as a pathway into the heart of the space, seamlessly integrating past and present.
–
Rijnboutt, the lead architect, envisioned an open and inviting interior where the ramp fosters movement and social interaction. To amplify the comfort and character of this covered indoor street, MOSS introduced greenery on a large scale, ensuring that the plantings complemented the building’s identity.
–
By integrating lush greenery, MOSS softened the space, improved acoustics, and enhanced the spatial experience. Thoughtfully selected plants with subtle white details harmonize with the modern aesthetic of The Garage. As visitors follow the ramp upwards, they encounter hanging gardens that seamlessly connect the interior with the exterior green square in front of the Olympic Stadion.
–
With great attention to detail, De Koninklijke Ginkelgroep constructed the green installation and continues to maintain it, ensuring that the greenery remains vibrant and integral to the space.
______________
Press:
