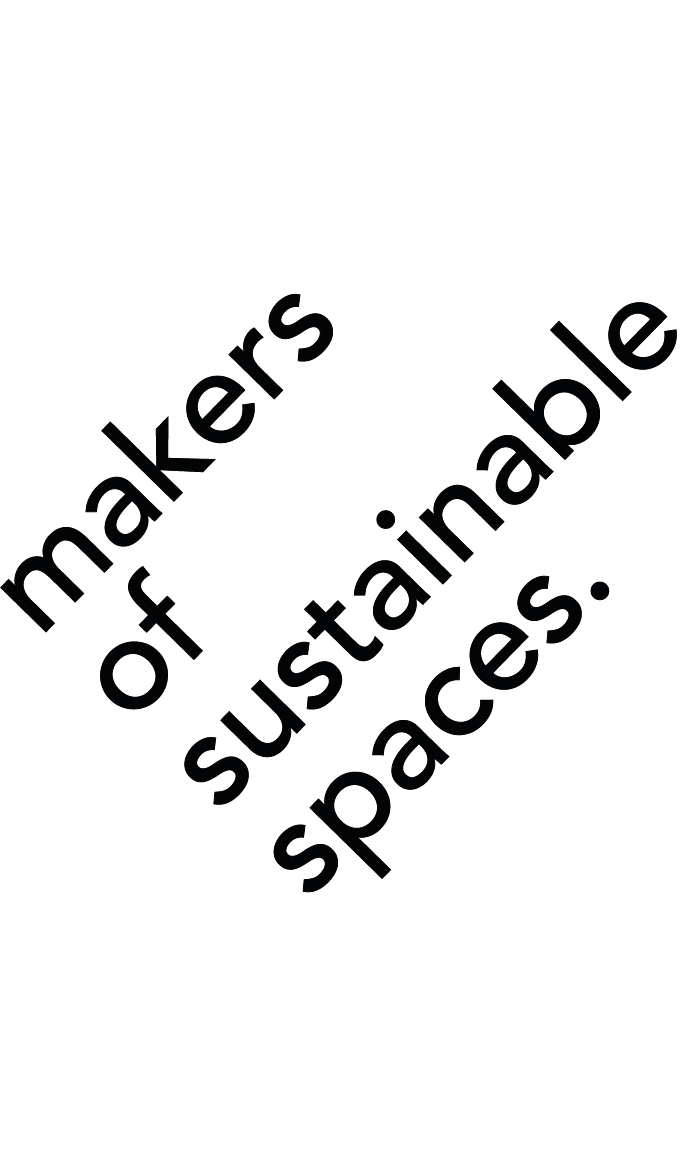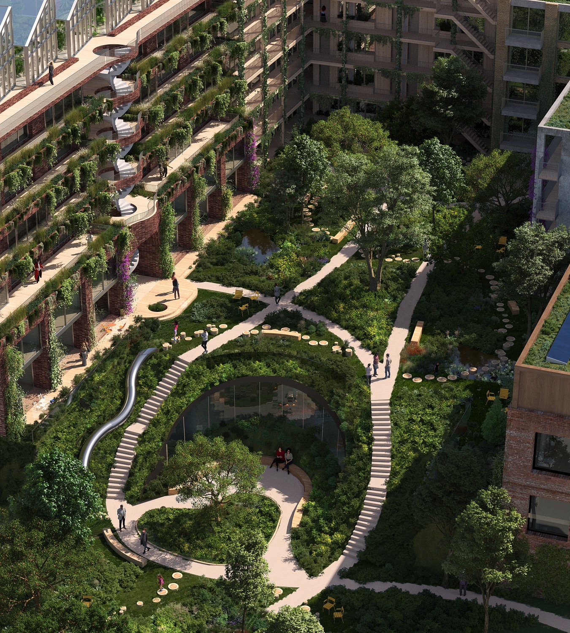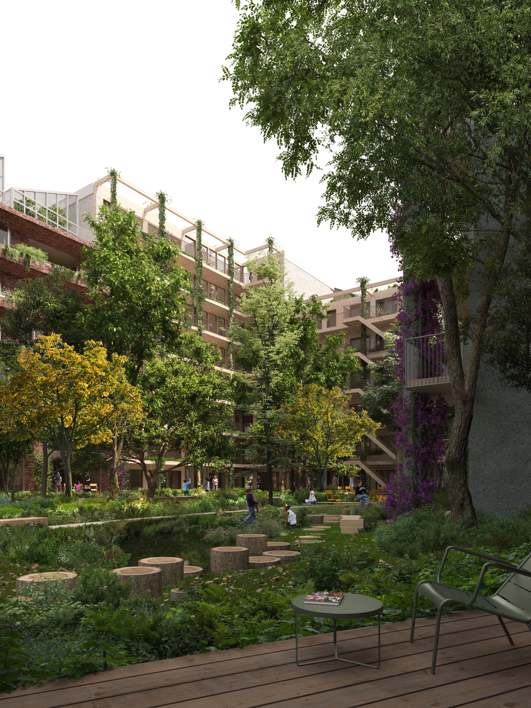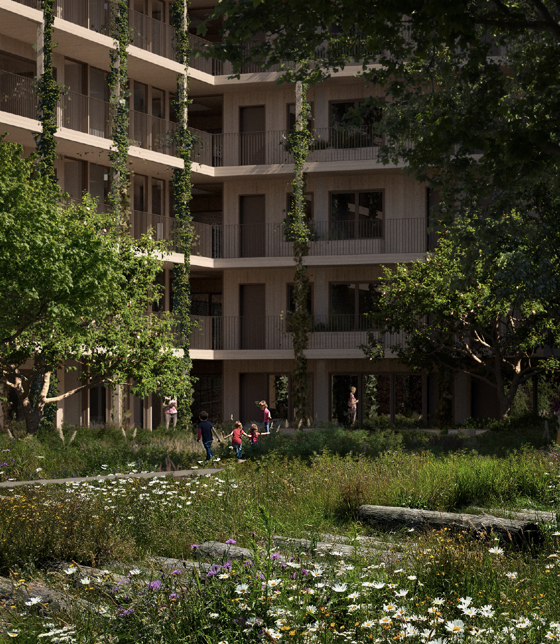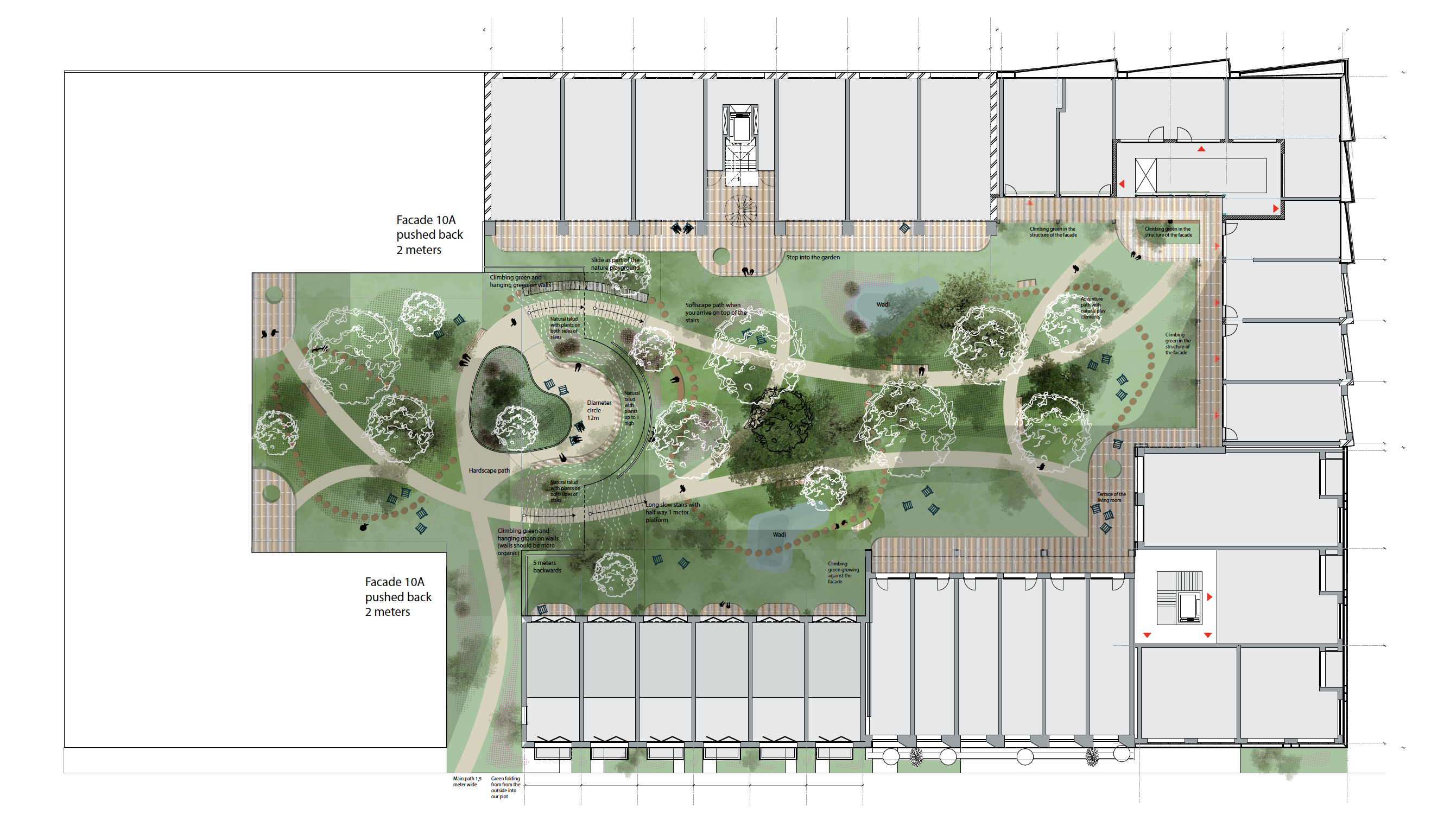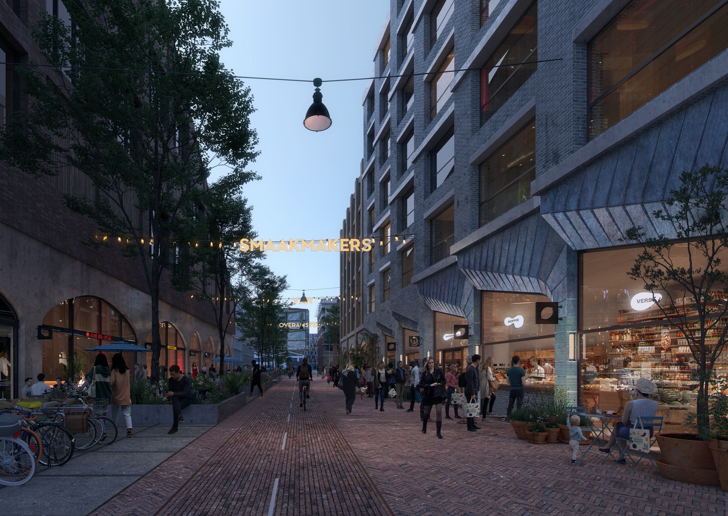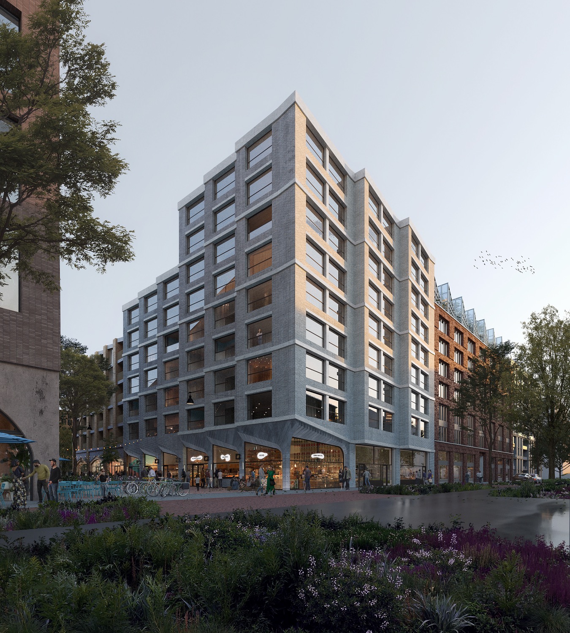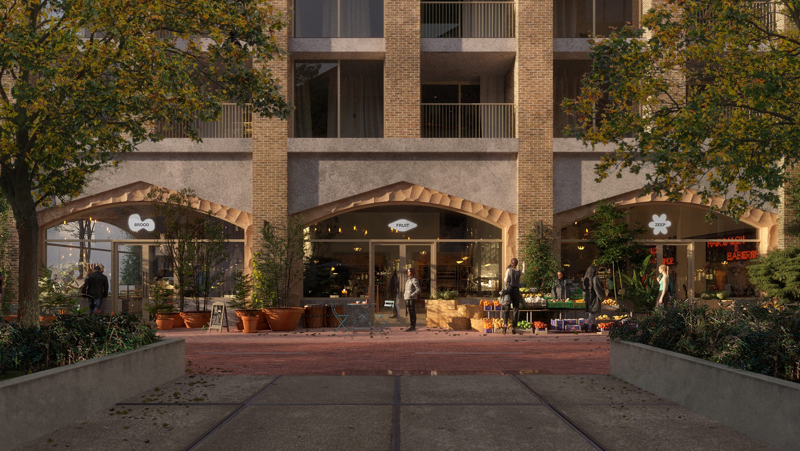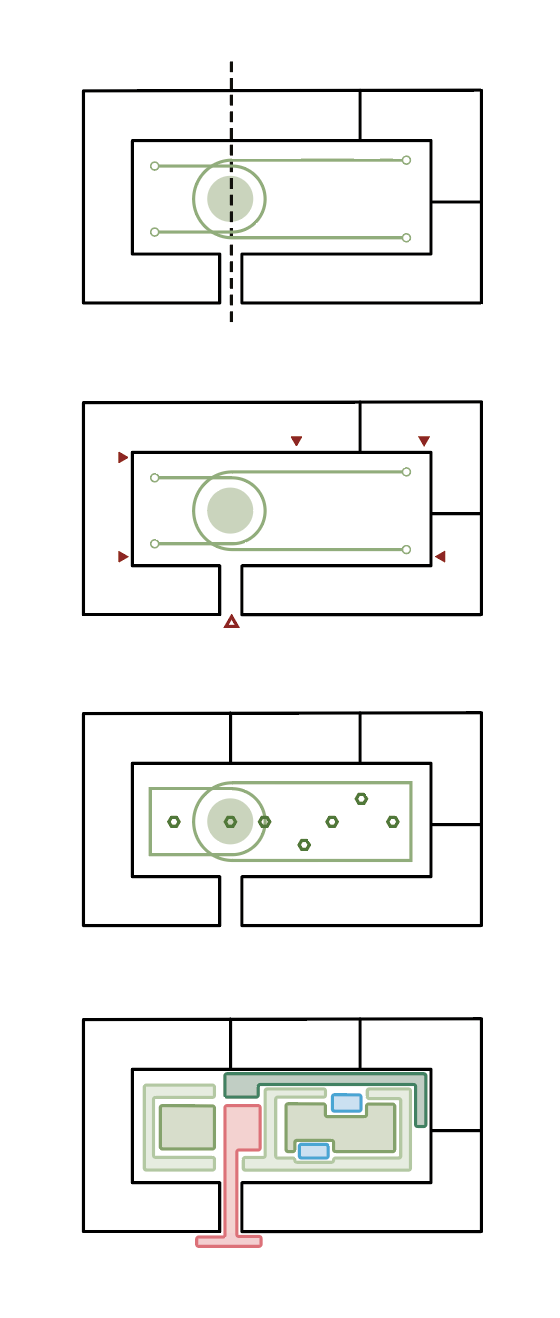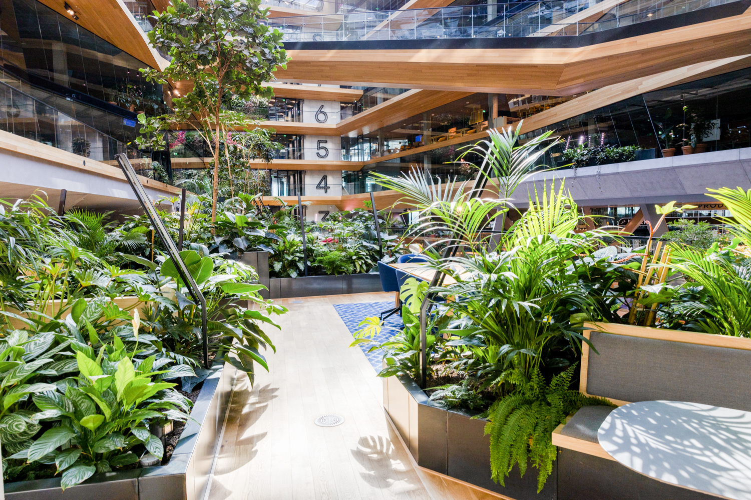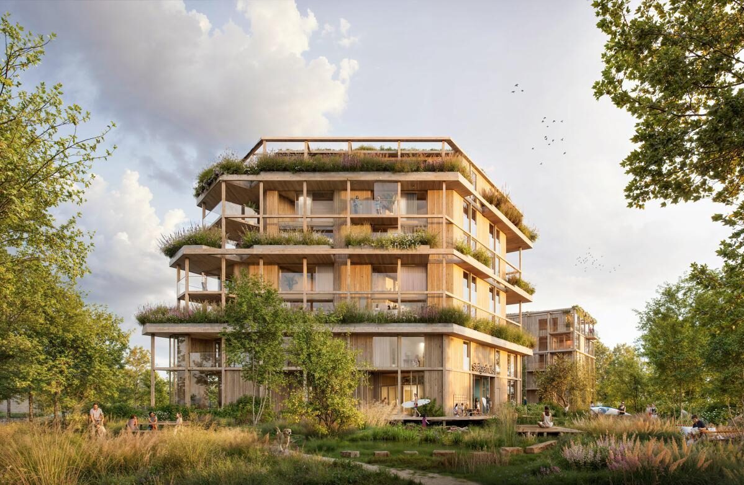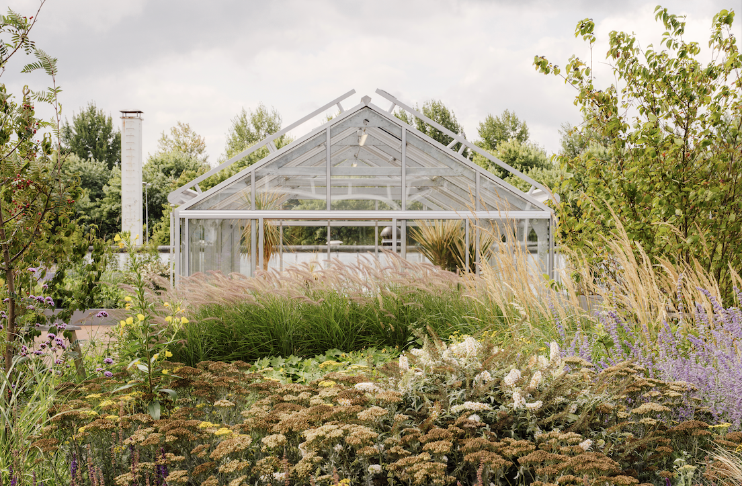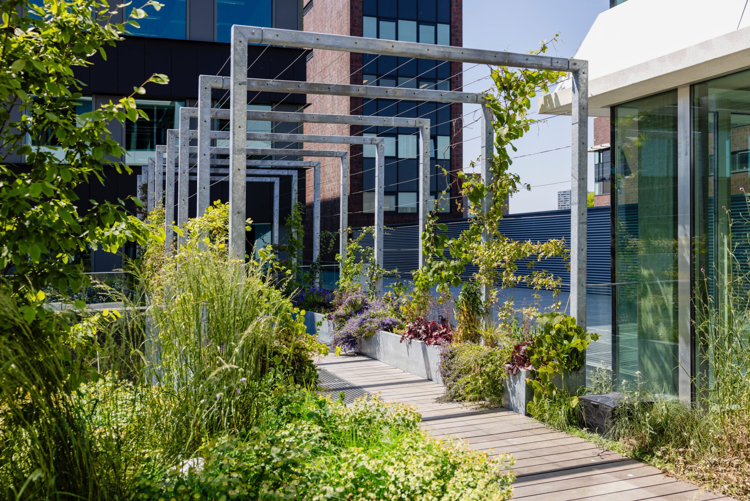Kavel 10B | Amsterdam
Category
Exterior Landscape Design, TenderClient: Hoogvliet Beheer + Everglow Real Estate
Location: Amsterdam
Design Year: 2023
Project: Kavel 10B Amstelkwartier
Architect: Koschuch Architects + Studio RAP
Landscape Architect: MOSS
Parties involved: Tenderboost, Koninklijke Ginkel Groep, Sweco, DGMR, Lagemaat, BBN, ABT en SPARK.
Render credits: Proloog
__________
Moss participated in the tender team for the Amstelkwartier. We came second with the block ‘De Smaakmaker’. A large part of the design revolved around the courtyard and its coherence with the houses around Kavel 10B.
–
Reap the fruits of nature; De Smaakmaker is a living building in the heart of Overamstel. With lots of greenery on the roofs, in the greenhouses, on the facades and especially in the inviting courtyard. A varied living environment for all future residents with a diversity of biotopes and ecological variety, a picking forest, wadis, native trees, flower ribbon and shrubs, a loo, natural play areas, meeting places, discovery places and walking paths that cross and connect the destinations.
__________
Press:
