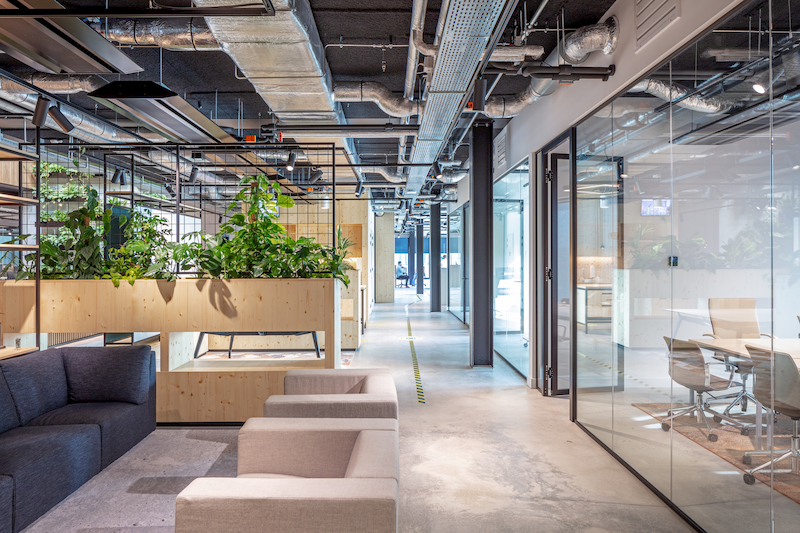Client: Dura Vermeer
Green Architect: MOSS
Green Contractor: Koninklijke Ginkel Groep
Location: Utrecht
Design Year: 2019
Construction Year: 2020
Photos by: Jordi Huisman and Job Karsten
Parties: MONK Architecten, D/Dock, Lightboxx, Furnify, Donkersloot Tapijt, Pieters, DGMR, Cheese Development, Ingenieursbureau Linssen
an Inspiration Centre as a sustainable green hub
In Utrecht, Dura Vermeer opened its new Inspiration Centre, designed as a hub for collaboration, innovation, and connection. MONK Architecten led the architecture, D/DOCK designed the interiors, and MOSS the green design.
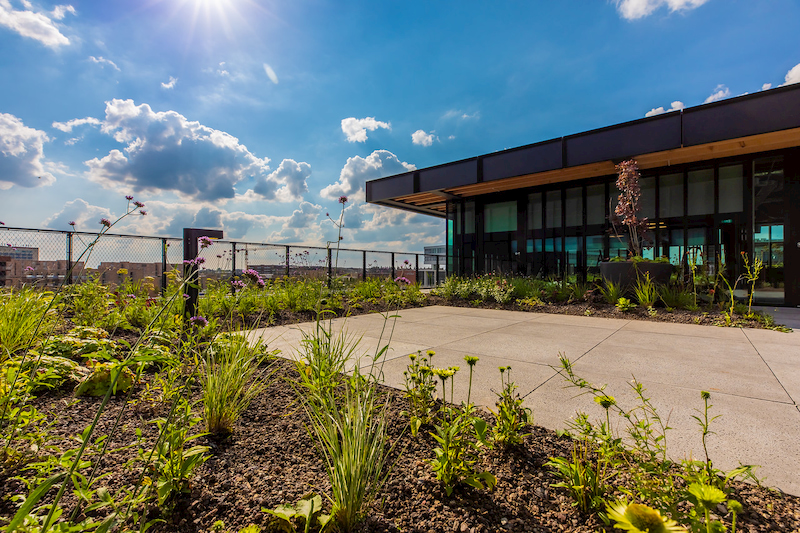
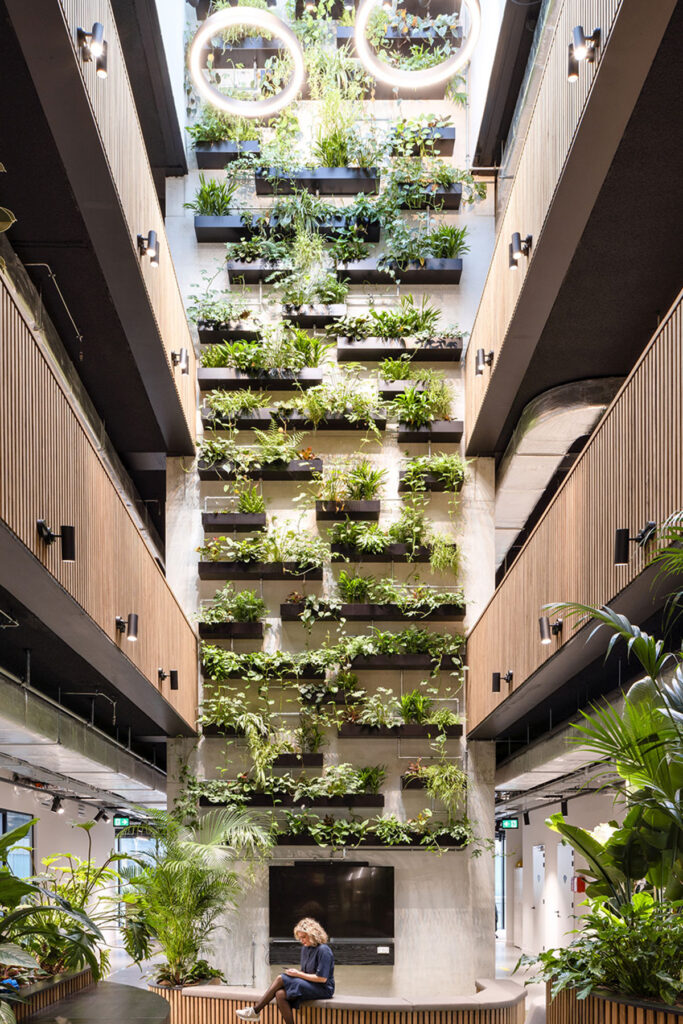
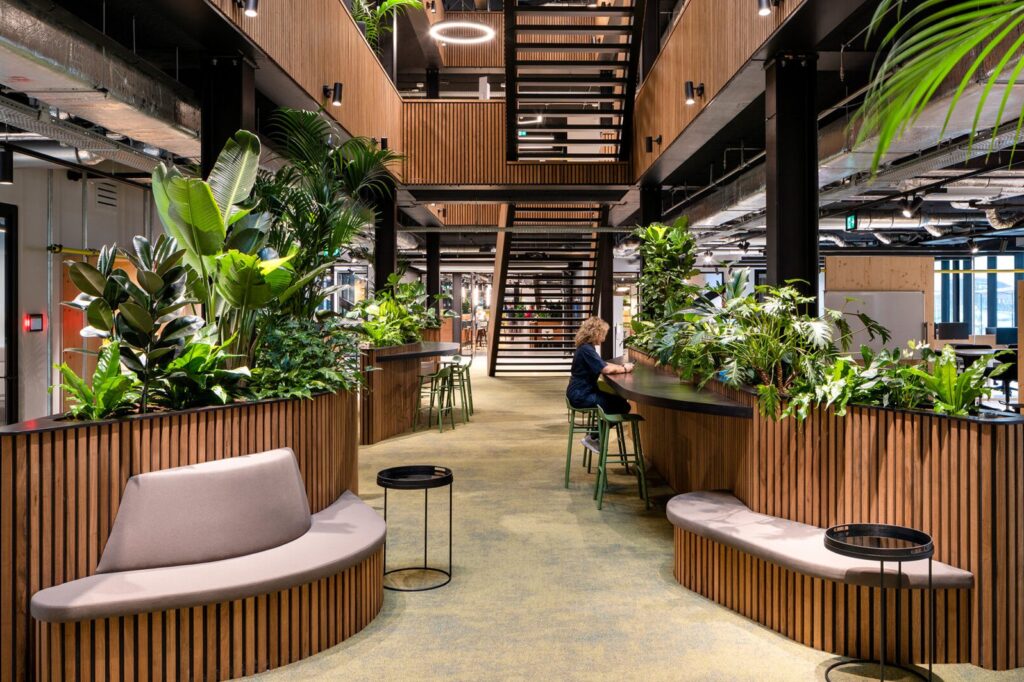
designing the interior and exterior green
We introduced greenery throughout the building with indoor gardens, a lush four-story green planter wall, and a green roof.
Spaces that Inspire Connection
The building was envisioned as a professional and social meeting place, where people can co-create and exchange ideas. Our planting design reinforces this vision by softening architectural lines, enriching shared spaces, and creating an environment that supports creativity and wellbeing.
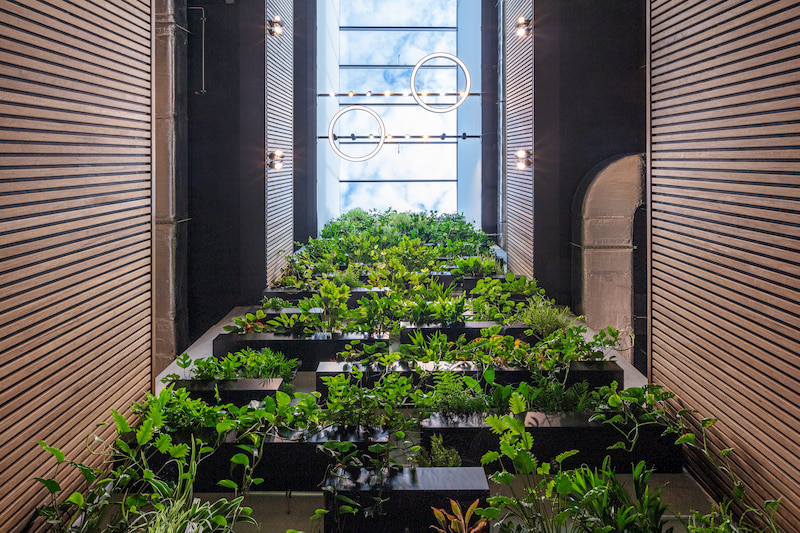
sustainability at the core
The Inspiration Centre achieved BREEAM Excellent certification, integrating recycled materials, circular furniture, and energy-efficient systems. Our green interventions added biodiversity, oxygen-rich air, and natural cooling, among other sustainable benefits.
