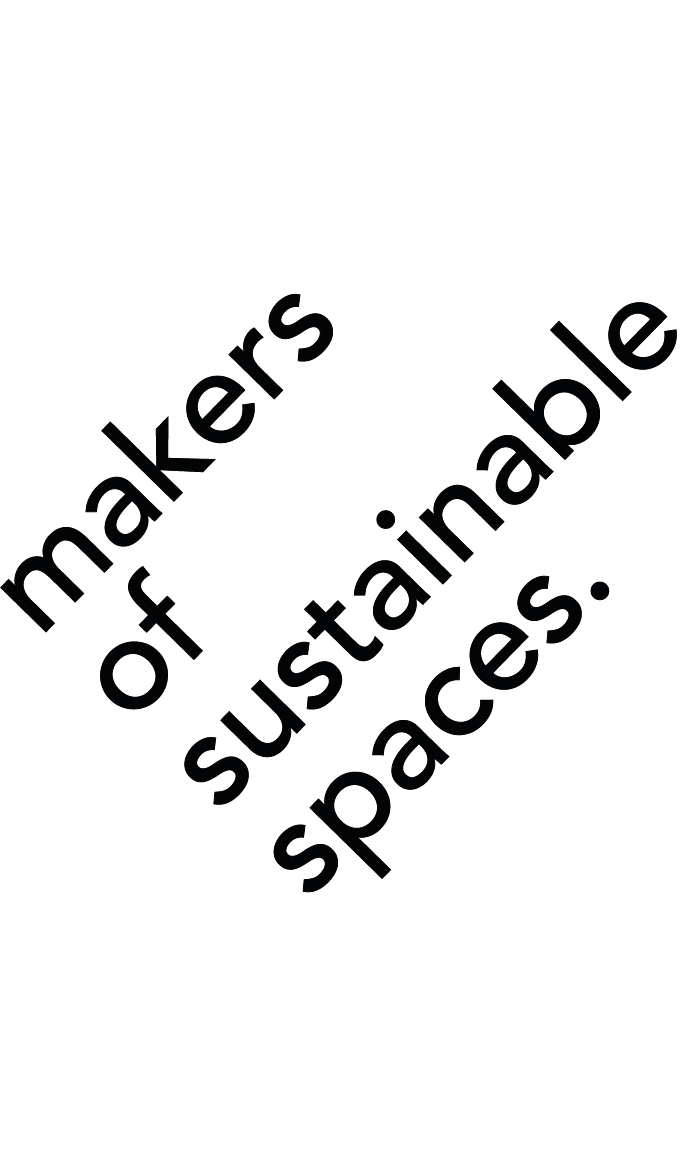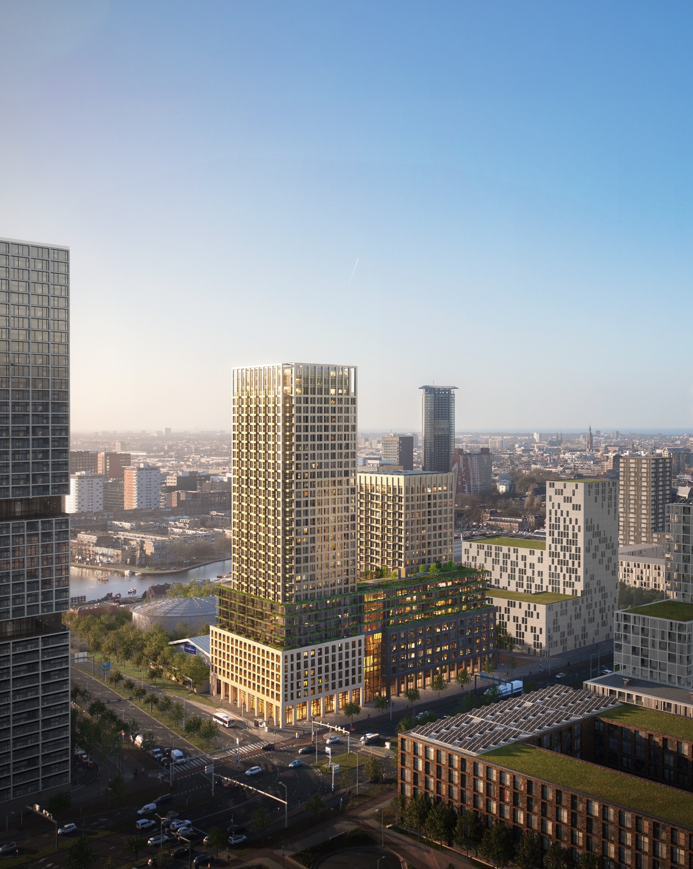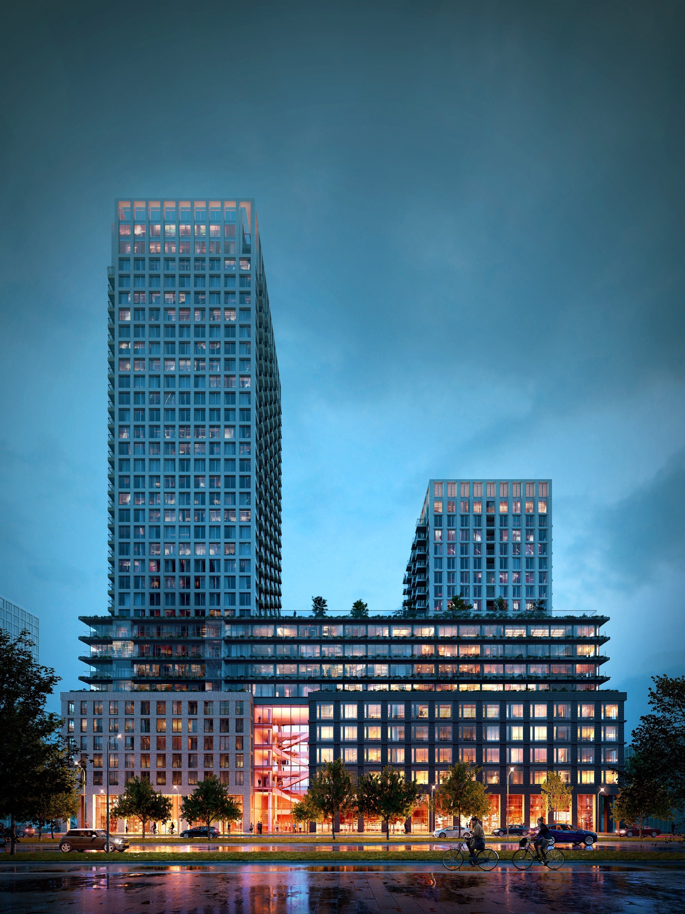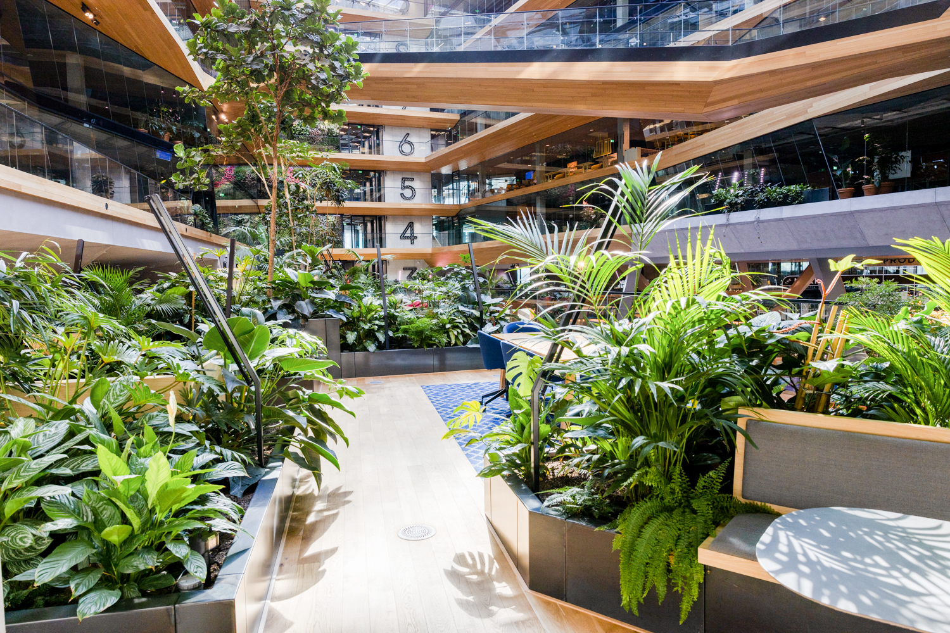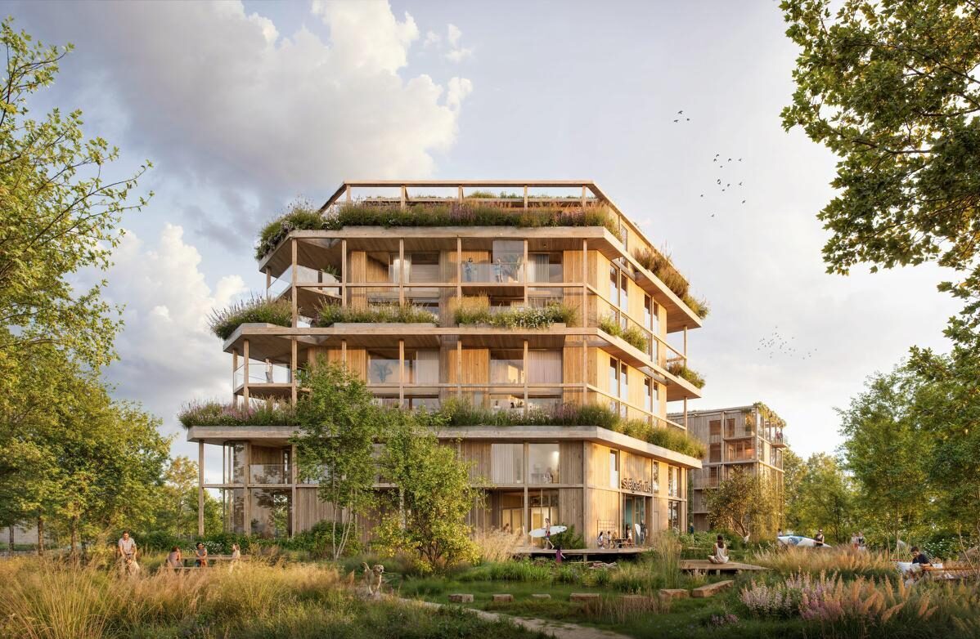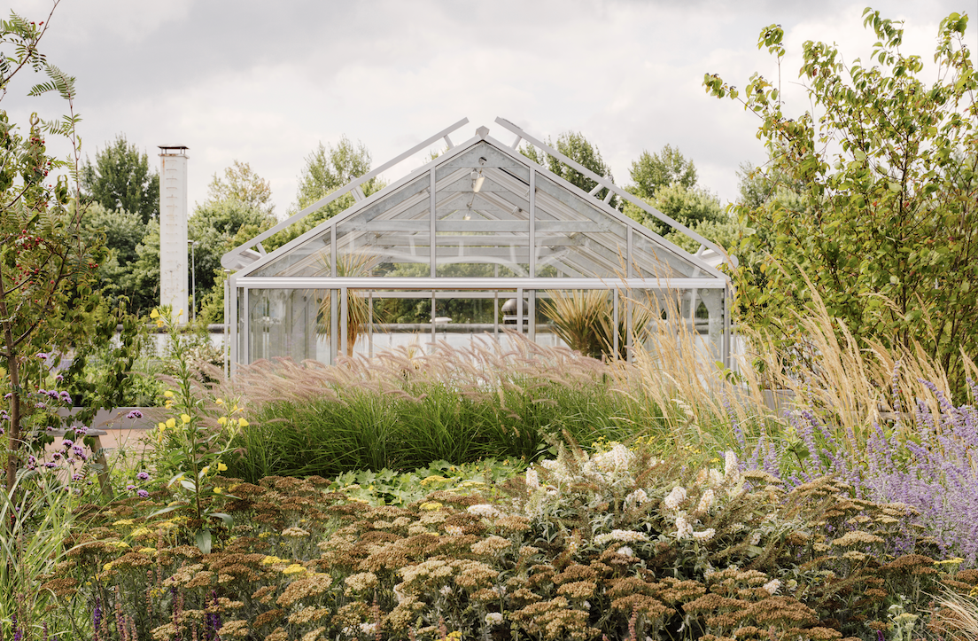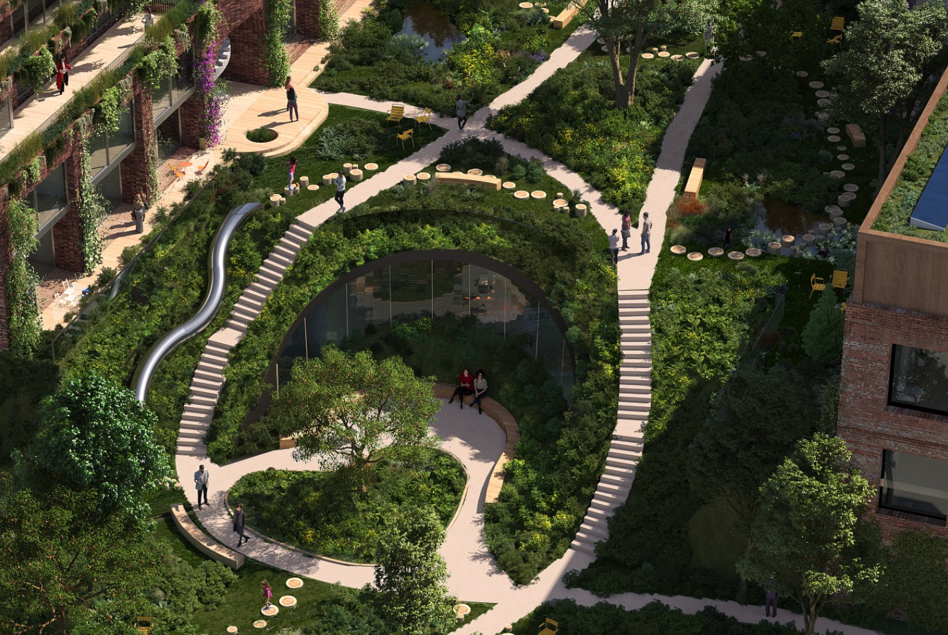BoogieWood | The Hague
Category
Exterior Landscape DesignClient: Developer VORM
Location: The Hague
Architect: OZ Architect
Green Architect: MOSS
Design Year: 2019-2021
Construction Year: 2023
Project: Roof terraces, green balconies, and green atriums
Parties involved: Florisse Binkhorst, Aroundtown Holdings, Local, Zwarte Hond, municipality of The Hague, Local, Haag Wonen
_________________
BoogieWood marks the location as the new entrance to the city of The Hague and is set up as a vertical city where people can live, work, shop, and relax. The project balances public and private, with gardens on all flat roofs.
–
BoogieWood will be a unique mixed-residential building, the homes will be manufactured with the new innovative construction system of VORM in CLT and biobased materials in the finishing. With the modular timber construction method, VORM has a target construction time of only 18-24 months. In addition, the innovative construction method brings with it a weight and construction cost reduction. The weight reduction is also necessary, because construction will take place on the existing two-layer parking garage.
–
The Binckhorst region in the Hague is a pilot of the Environmental Plan. In anticipation of the National Environmental Vision, the municipality of The Hague, residents, entrepreneurs, and market parties are working on innovation in spatial planning. BoogieWoogie is happy to seize that unique opportunity!
–
MOSS has been asked to bring nature inclusive design to the forefront at BoogieWoogie. Roof terraces, green balconies, and lush atriums will be the homes to local biodiversity, and biophilic spaces for urbanites to connect with nature.
_________________
Press
