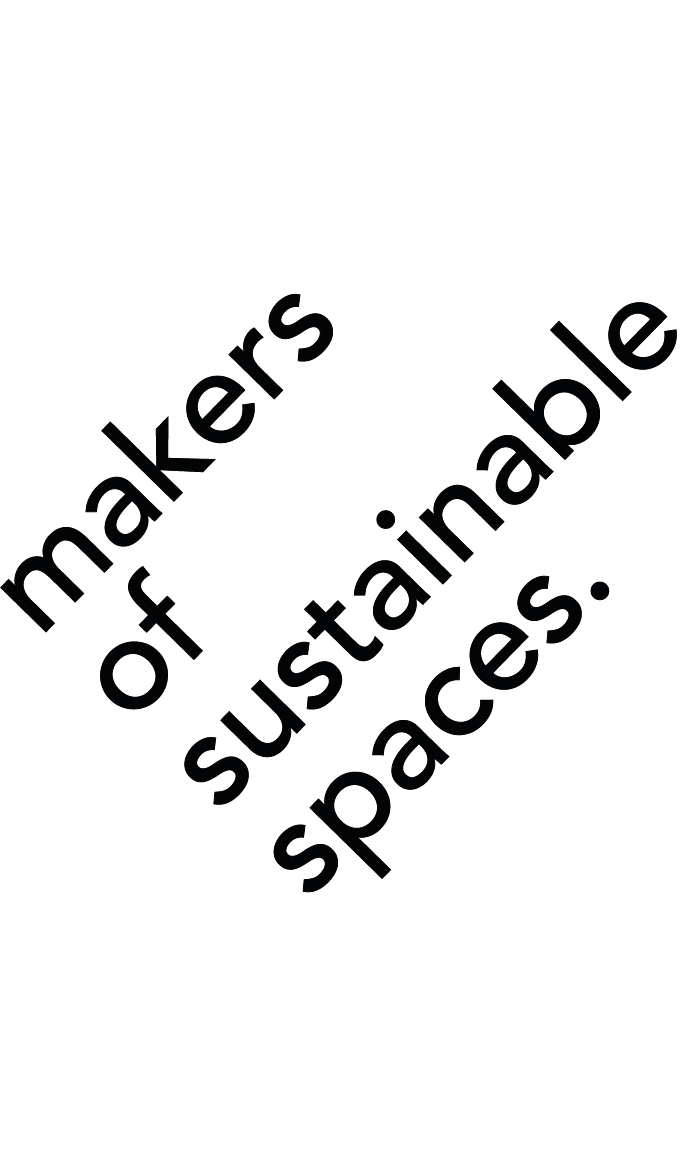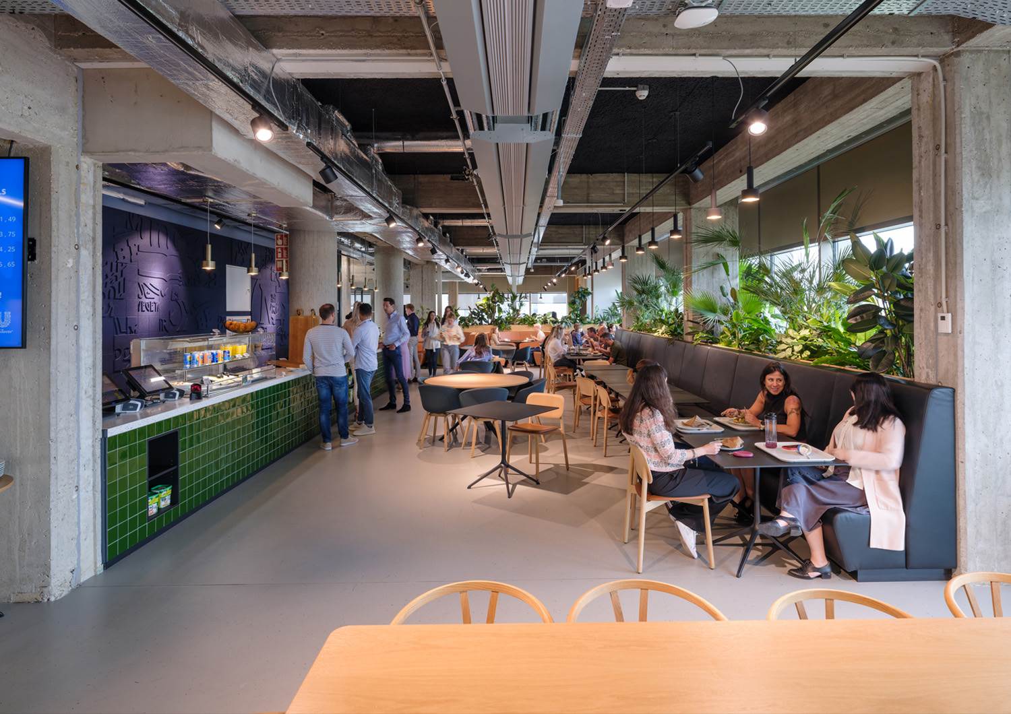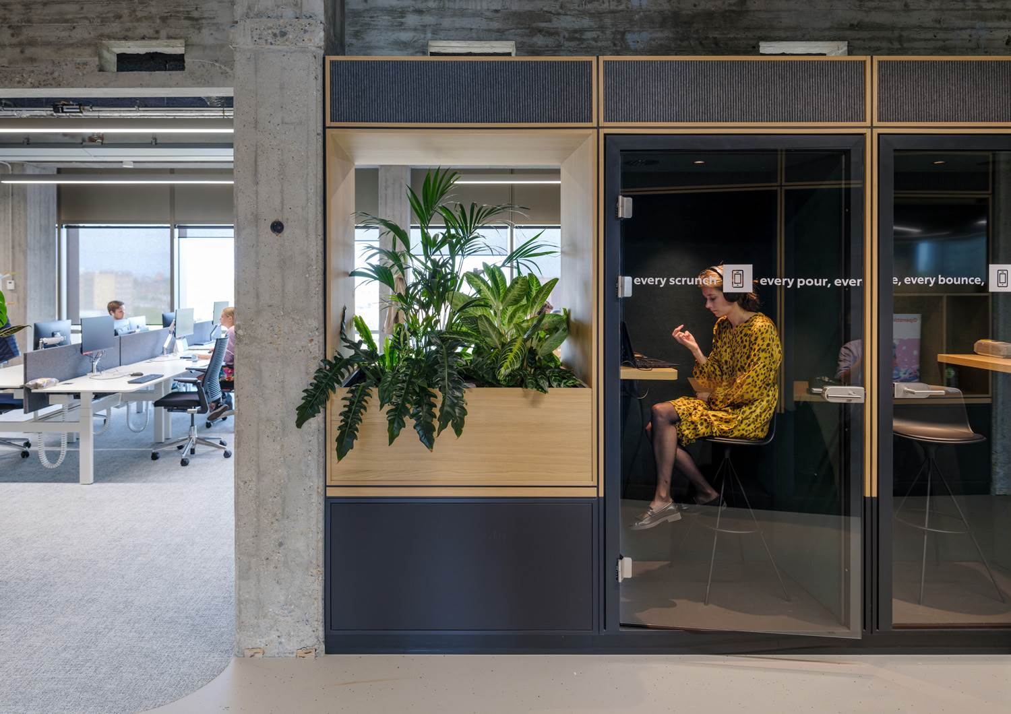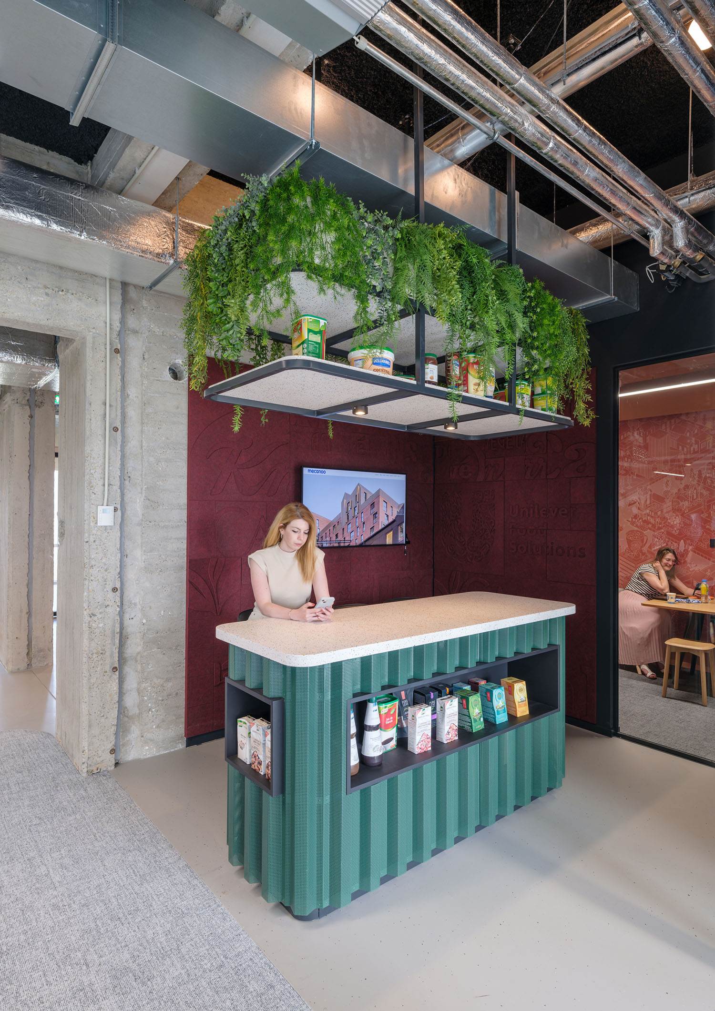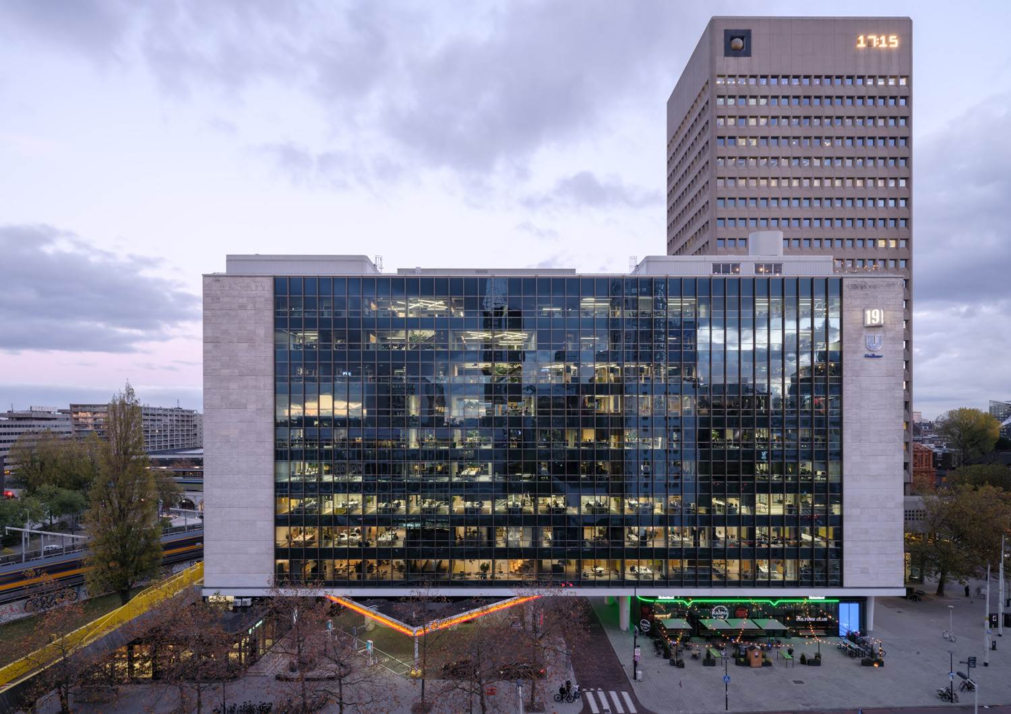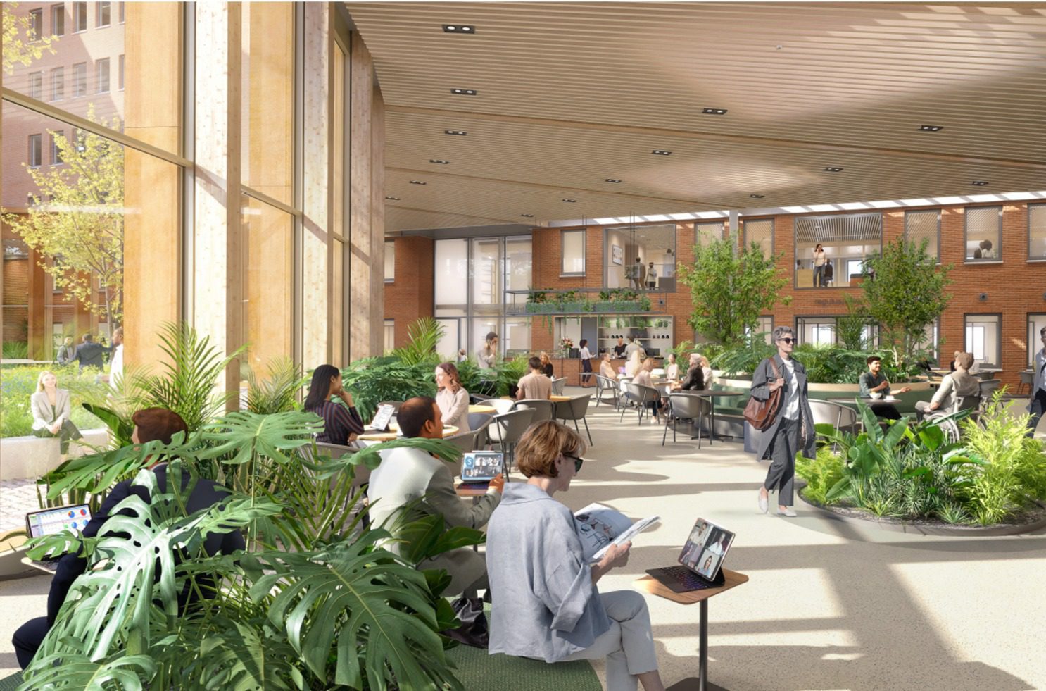Unilever | Rotterdam
Category
Interior Garden DesignClient: Unilever
Landscape design: MOSS
Location: Rotterdam
Year: 2020
Project: Interior biophilic design
Interior design: Mecanoo
Parties Involved: OZ Architects, Koninklijke Ginkel Groep
Photos: Ossip Architectuurfotografie
______________
In the heart of Rotterdam, the Unilever Benelux headquarters is a harmonious blend of industrial heritage and modern sustainability with its biophilic office design. The 8,400 m² space accommodates approximately 750 employees. The interior is envisioned as ‘Unilever City,’ featuring central streets lined with showcases for products and functional spaces for calls, discussions, or focused work.
–
With a great view over the city, the new headquarters of Unilever in the centre of Rotterdam is a creative and flexible workspace. Health and sustainability are an important key in the design. Plants can be seen throughout all the workfloors and the restaurant is a green hot-spot with hanging green and planters surrounding the seating.
–
Sustainability is at the forefront of the headquarters’ design. The renovation preserves the building’s original concrete structure, reducing the need for new materials and minimizing environmental impact. Materials such as black steel, oak, and tiles enhance the building’s industrial character while providing a neutral backdrop that highlights Unilever’s diverse product range.
–
The integration of biophilic office design elements, including the strategic placement of plants. This enhances air quality and brings a touch of nature indoors, creating a healthier and more inviting workspace. This thoughtful integration of sustainable practices and biophilic design underscores Unilever’s commitment to environmental responsibility and the well-being of its employees.
______________
Press:
