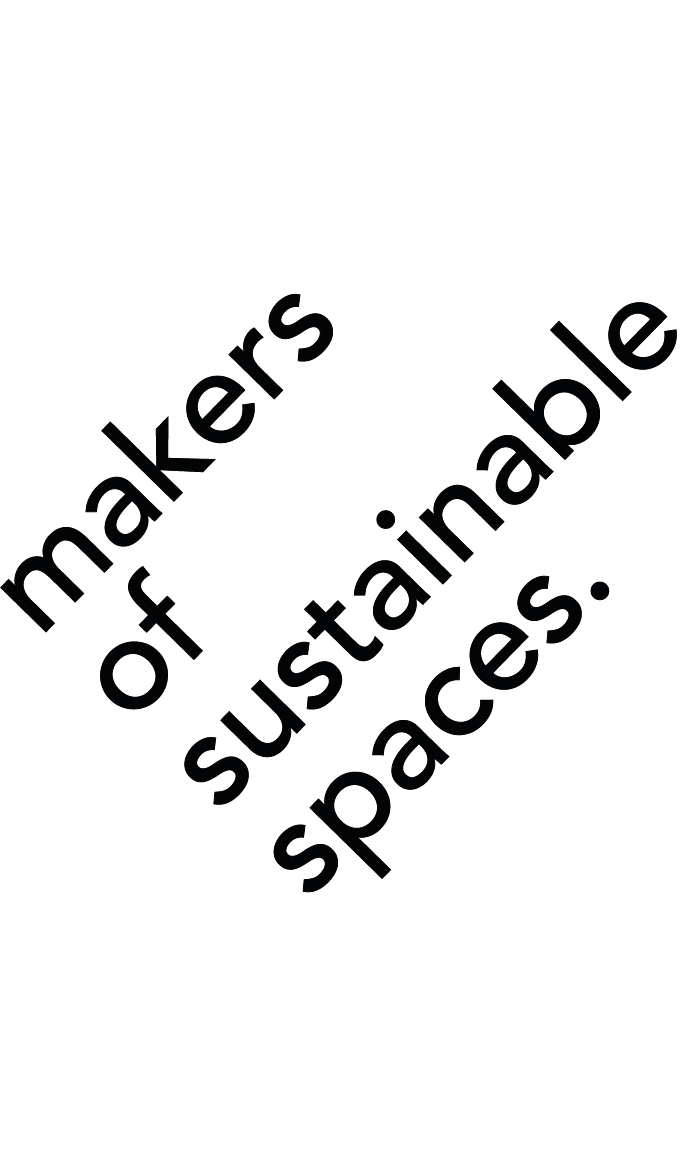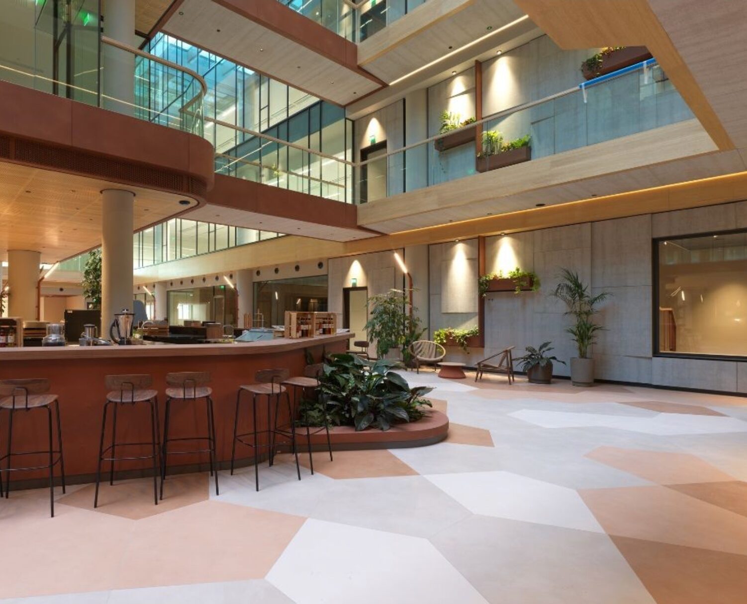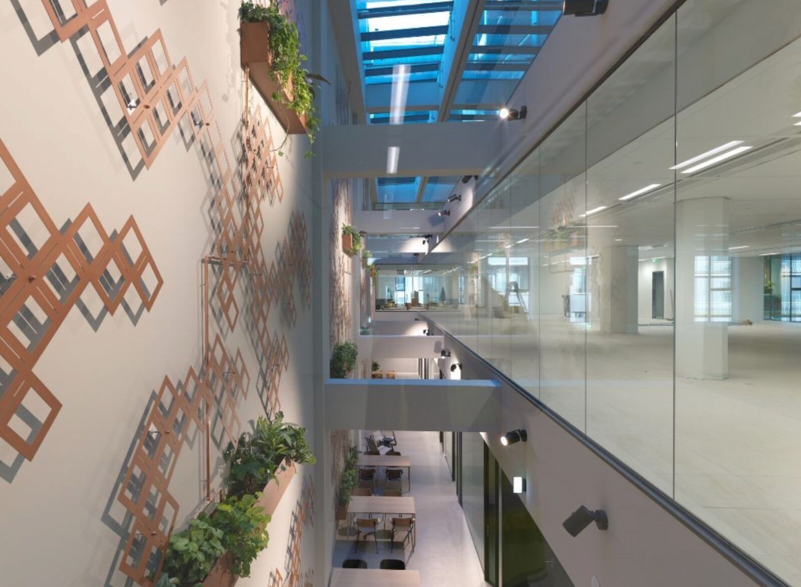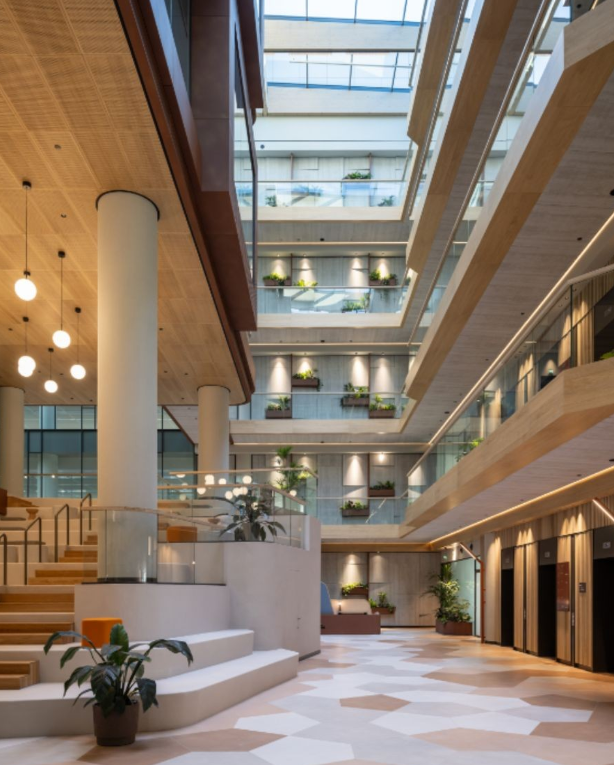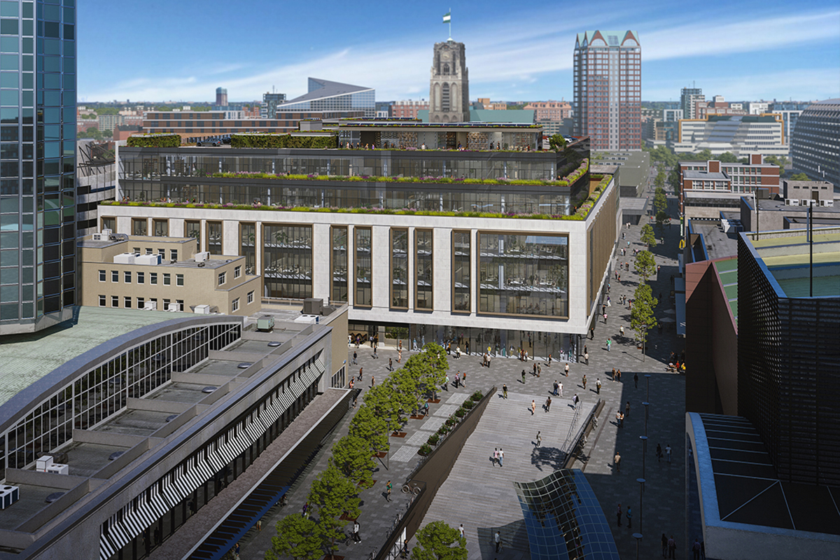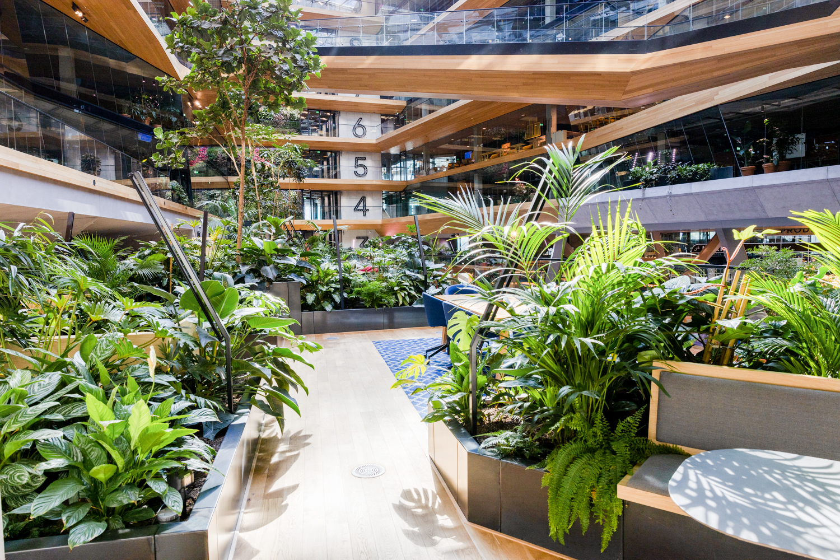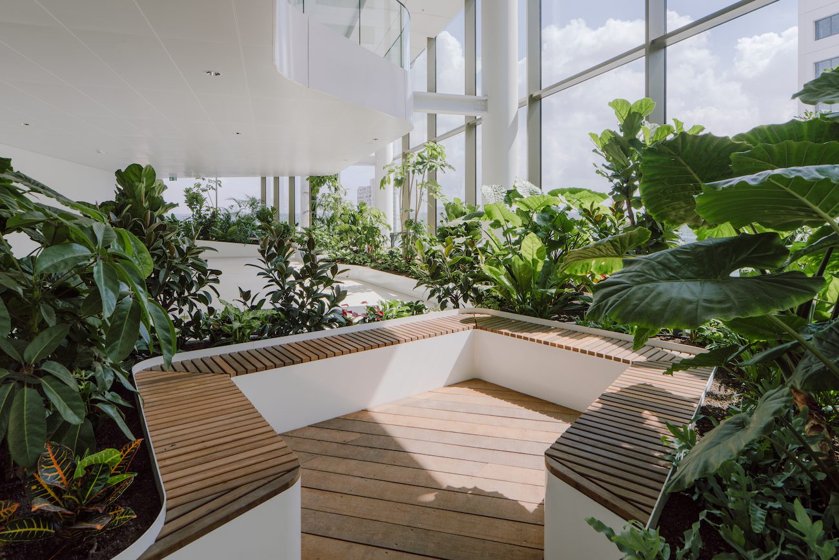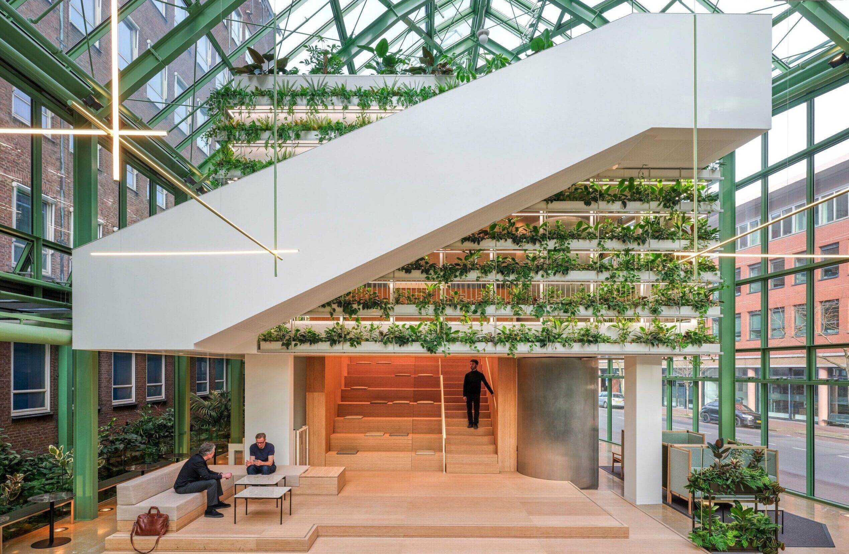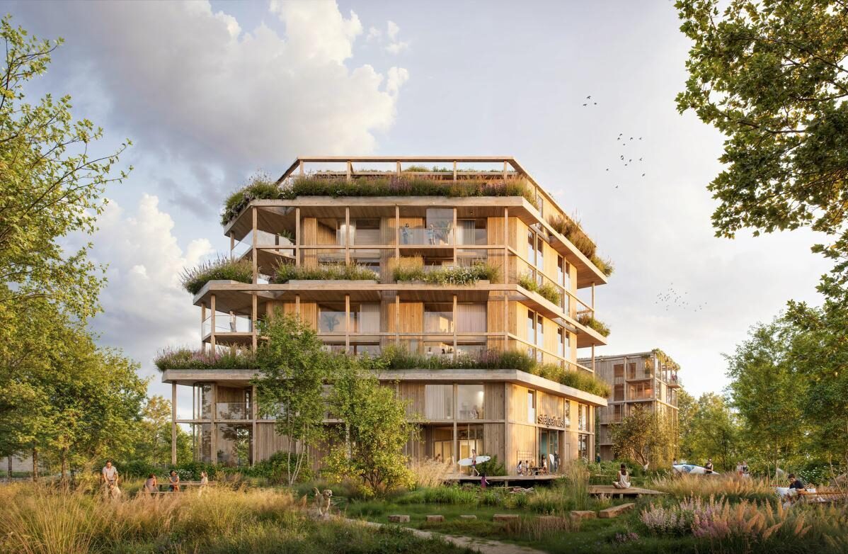AIR OFFICES | Rotterdam
Category
Exterior Landscape Design, Interior Garden DesignClient: AiR Offices
Location: Rotterdam
Architect: WOMO
Green Architect: MOSS
Interior Architect: D/DOCK
Design Year: 2020
Construction Year: 2023
Project: Biophilic design in the interior, green roofs, and rooftop terraces
Parties involved: NEOO, Angelo Gordon, CAIRN
Renders: D/DOCK
______________
Air Offices Rotterdam is located in the busy area ‘the Koopgoot’ in the city center of Rotterdam and is situated next to the WTC, which is a very future-proof mixed-use location. Here, offices and shops thrive alongside each other. The Air Offices Rotterdam building was redeveloped into a mixed-use building, with retail and F&B on the ground floor, and office spaces on the top floors. The design received BREEAM-Excellent certification and is projected to achieve WELL-Gold and WiredScore-Gold certifications.
–
The master plan shows an industrial look and feel, with great integration of green to support the welcoming and innovative atmosphere. MOSS was influential in the process of adding impactful biophilic solutions for the atrium, common areas, bar, and rooftop terraces. Our efforts focused on enhancing biodiversity, ecology, and water storage. By incorporating intensive greenwalls, biophilic planters and water retaining green roofs this building became more livable for humans and animals.
–
Because it is a highly visible building, MOSS designed with green that would be attractive all year round. The interior office courtyard transformed into a new central hub with a connection to nature and public amenities. Planting is present on every level of the atrium to create a connection to nature throughout the building. Internal green walls extend 3 levels, topped with a secondary skylight visible from all office areas.
–
The themes used within the design Master plan were: ‘Oasis’ and ‘A seamless journey’. In this design, nature connects the indoors with the outdoors, and to guide people through the building.
______________
Read More:
