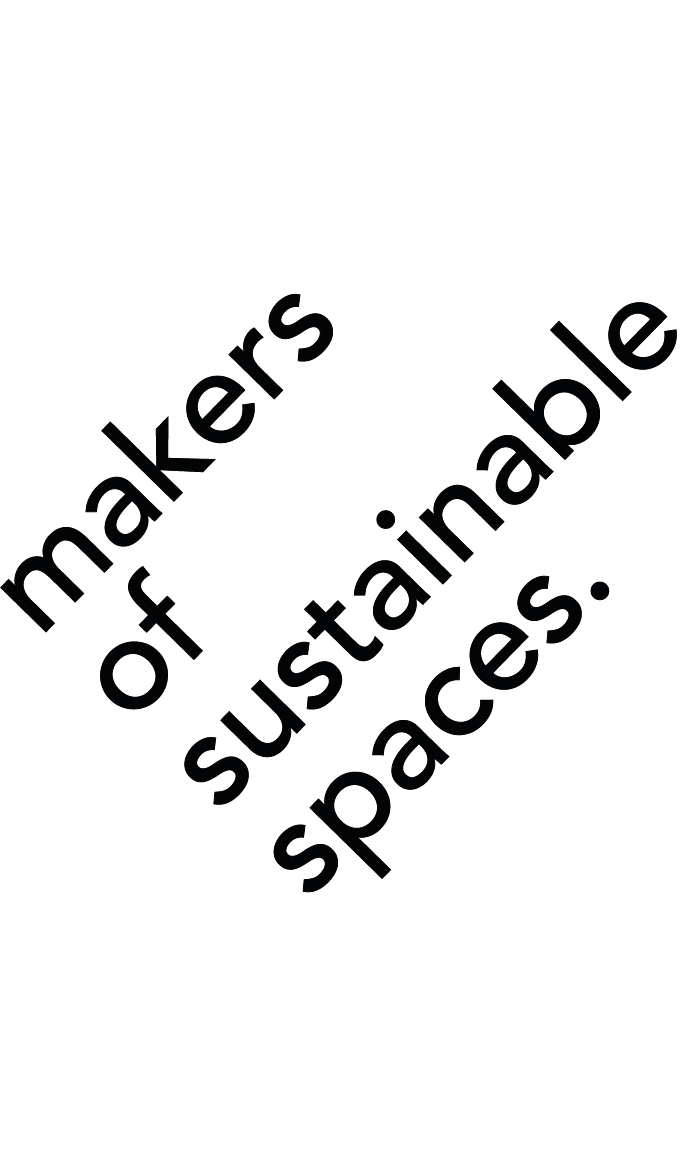Ministrie | The Hague
Category
Interior Garden DesignClient: Central Government Real Estate Agency
Green Architect: MOSS
Architect: Jeroen Steenvoorden, Jeroen Spee, Eric Wezenberg
Location: Amsterdam
Design Year: 2022
Installation Year: 2025
Project: Biophilic design on the interior
Parties involved: Studio Prototype, ZENBER Interieur Architecten, Aldus Bouwinnovatie, Booms & Kuipers, Peutz
Photo credits: Jeroen Musch
__________________
The renovation of Rijkskantoor B73 brings together three ministries under one roof in a future-proof, biophilic environment called ‘Ministrie’. MOSS developed the integral green design, with sustainability and well-being as guiding principles. At the heart of the transformation lies the Orangerie—a lush indoor landscape connecting two revitalized pavilions. Acting as the building’s “green lung,” it enhances air quality, improves acoustics, and supports a healthy indoor climate.
–
The design prioritizes passive climate strategies, including climate ceilings, radiation canopies, and green-integrated cabinetry for thermal comfort. Materials were carefully reused throughout, from wooden elements of the original Friedhoff Pavilion to repurposed interior furnishings and glass panels. Two new brainstorm pods, built with bio-based materials, serve as testbeds for circular design innovation.
–
The design of Ministrie focuses on thermal and acoustic comfort, with smart solutions such as radiant panels, green walls, and improved air circulation. The project aligns with the WELL Building Standard, and MOSS’s contribution ensures a vibrant, flexible workspace that supports collaboration, reflects the layering and history of the site, and meets high standards for sustainability and comfort.
__________________
Press:












