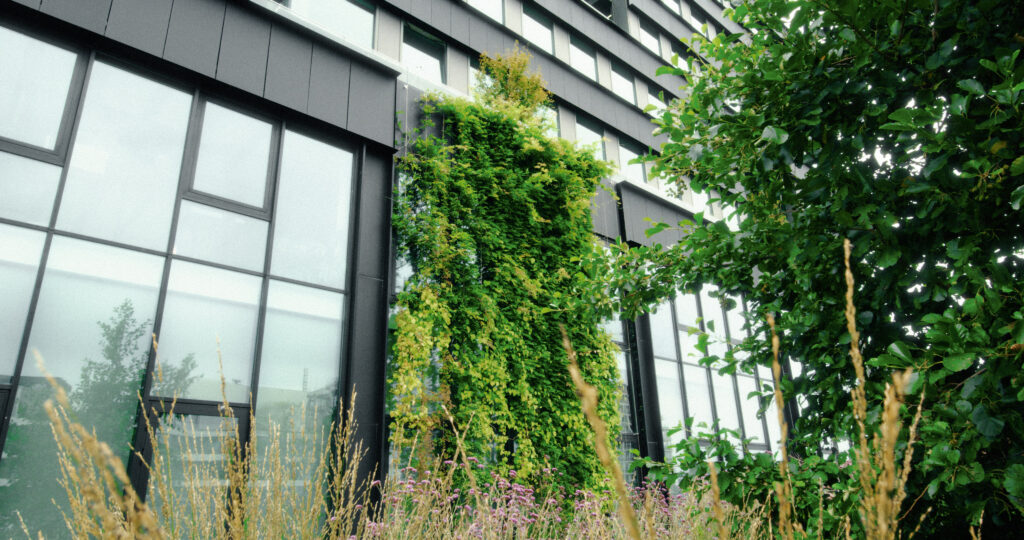Client: Being Development & COD
Architect: Mei Architects & Planners
Green Architect: MOSS
Green Contractor: Koninklijke Ginkel Groep
Location: Amsterdam
Design Year: 2020
Construction Year: 2022
Photos by: Jordi Huisman, Generatie Alles
Film by: Generatie Alles
Parties: Pleijsier Bouw, DELVA, Zonneveld Ingenieurs, KVMC Management & Consultancy
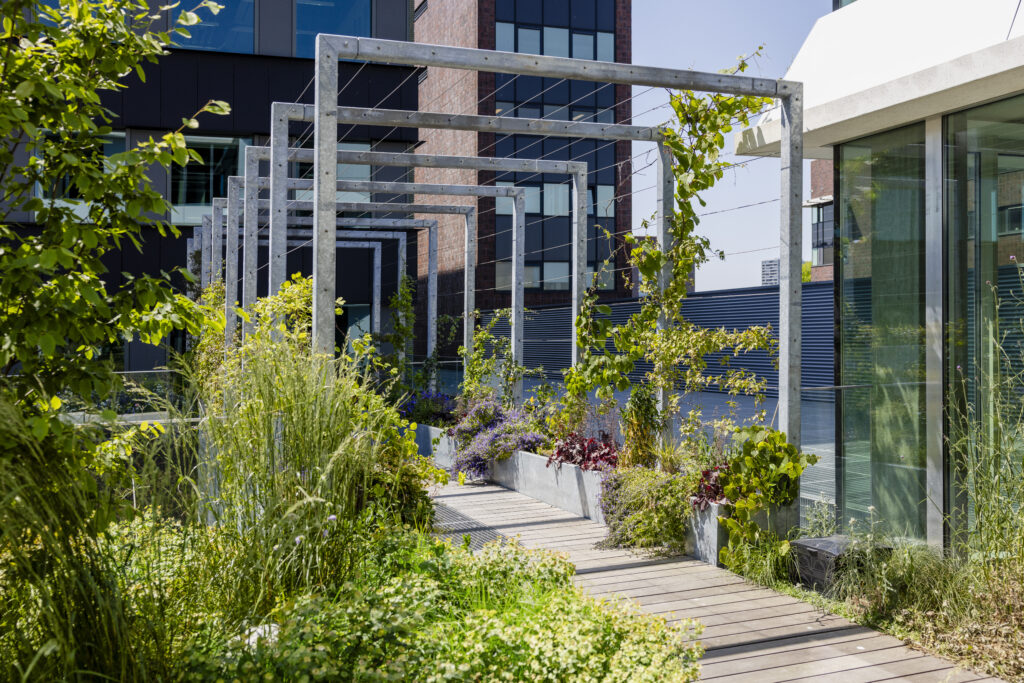
A green workspace in Amsterdam Noord
Max & Moore is a dual-building office complex located along the Asterweg in Amsterdam Noord’s Buiksloterham district. Developed by Being Development and COD, the project brought together Mei architects & planners, DELVA Landscape Architecture/Urbanism, and MOSS as the green architect, with Pleijsier Bouw as main contractor.
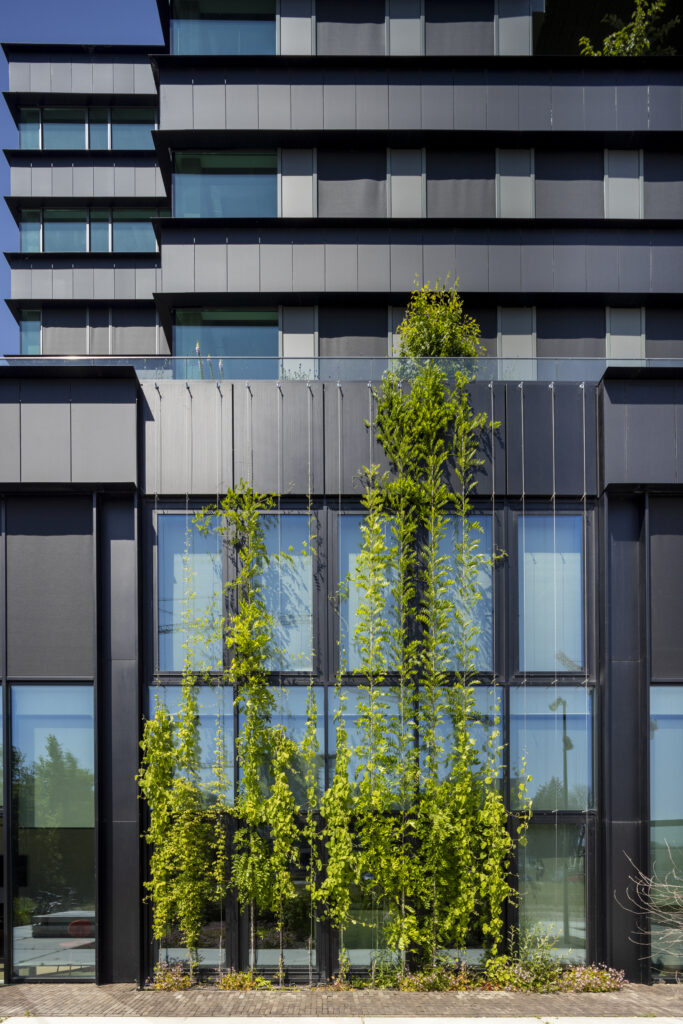
designing the interior and exterior
MOSS integrated biodiverse greenery into the project’s architecture. This included extensive green roofs planted with native and endangered species, green walls, and patios to connect interior and exterior spaces. Our planting scheme boosts biodiversity, creates microclimates, and provides seasonal variation in colour and texture.
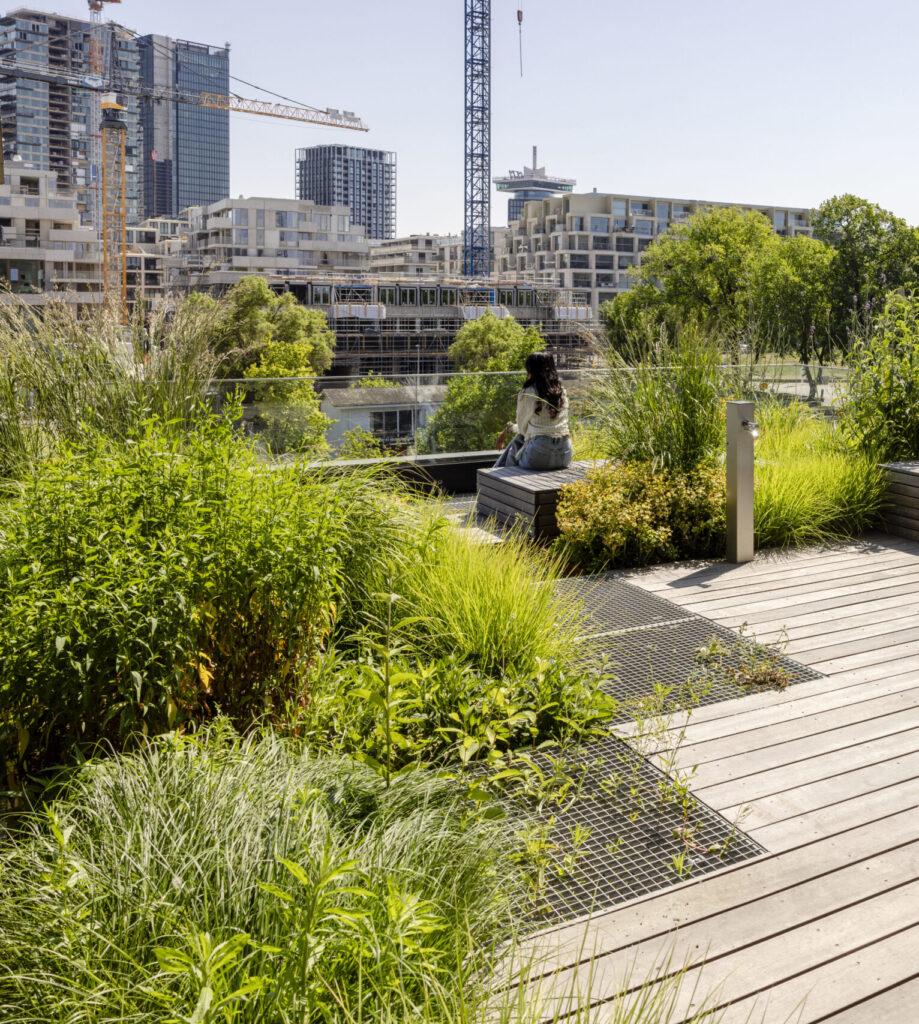
a connected, biophilic workplace
The design intent was to create a workplace where architecture, landscape, and ecology merge seamlessly. Outdoor terraces, double-height patios, and vertical planting allow people to experience greenery from multiple vantage points, while glass doors and reused concrete plinths physically blur the threshold between inside and outside.
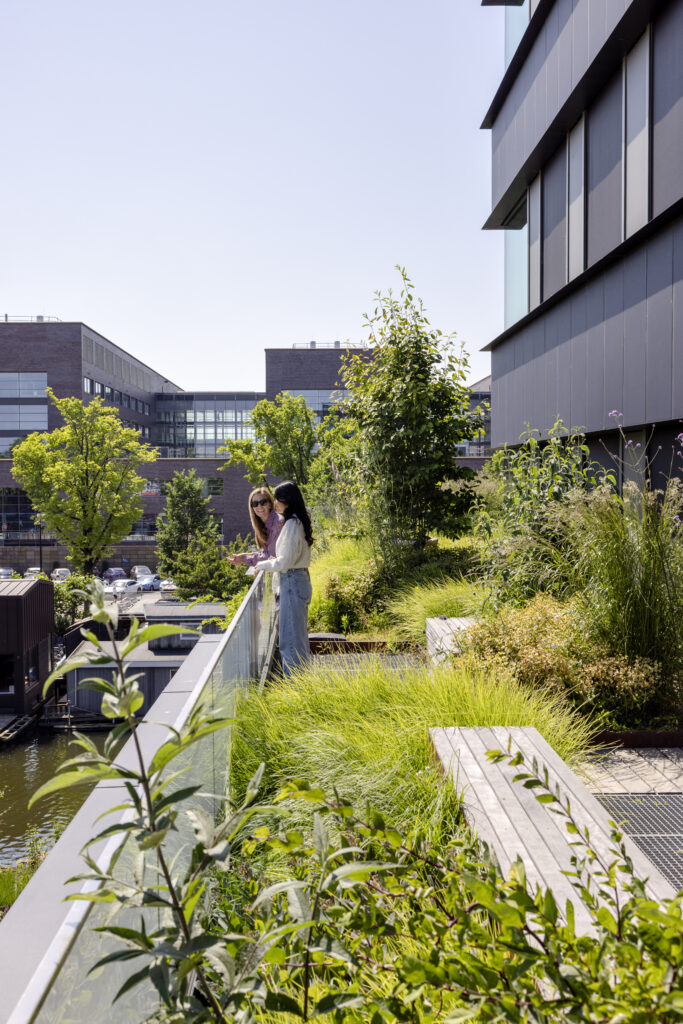
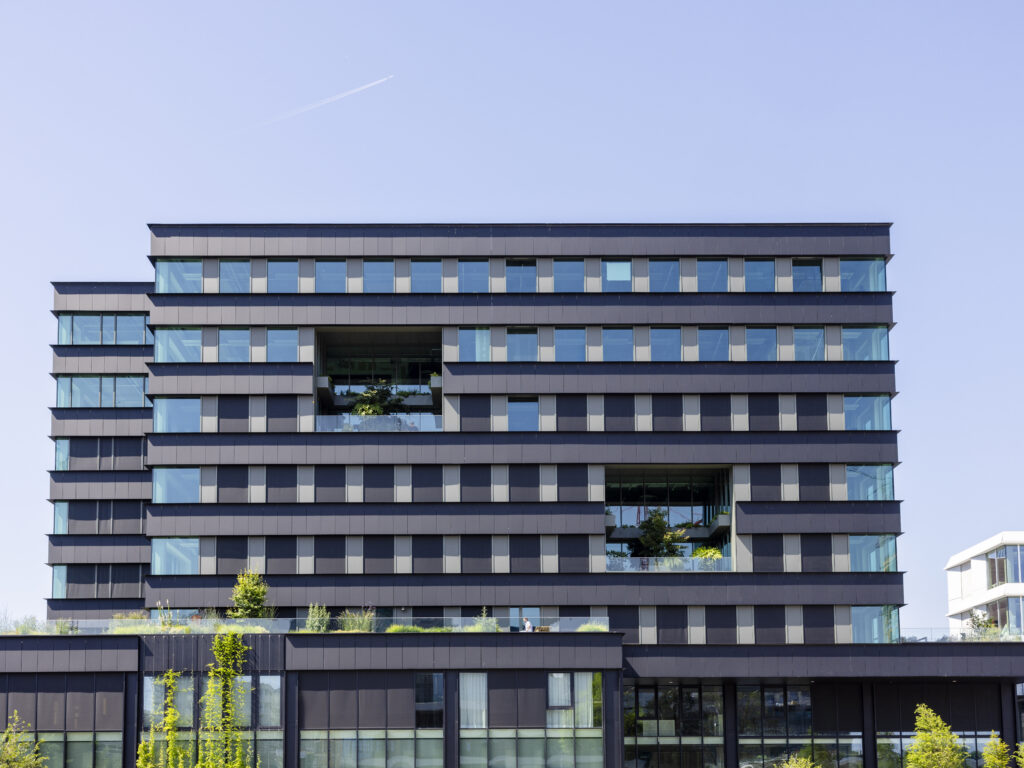
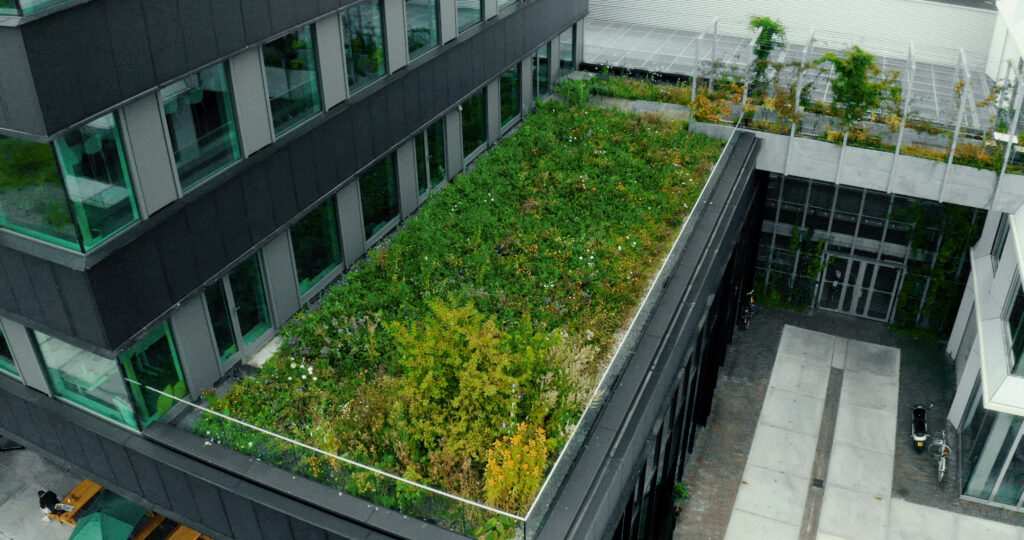
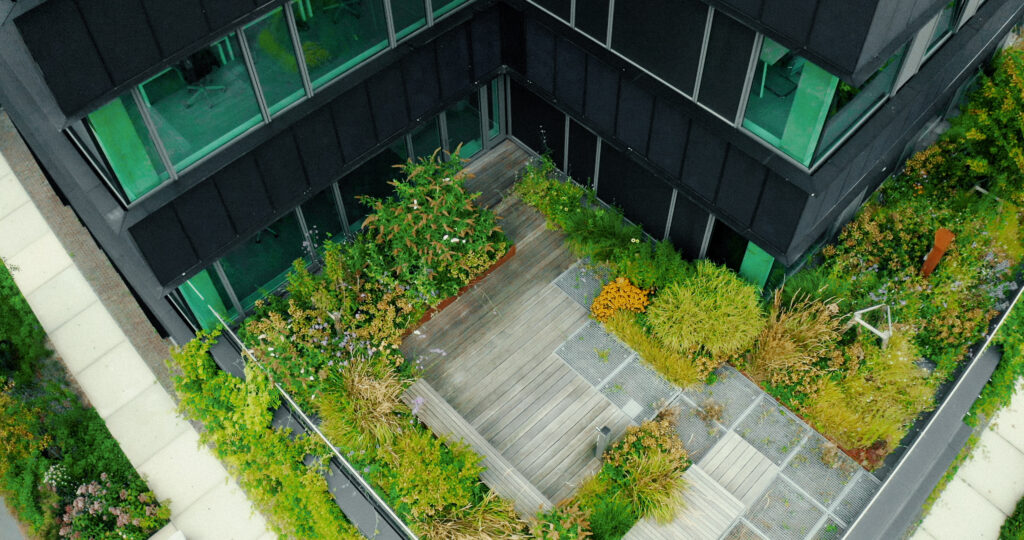
Sustainability and biodiversity guiding design
Max & Moore has an energy-neutral EPC score of 0 and a BREEAM Excellent certification. Solar panels, geothermal systems, and adaptive façade elements reduce operational energy demand, while the green roofs store up to 10,000 litres of rainwater to ease pressure on city drainage.

