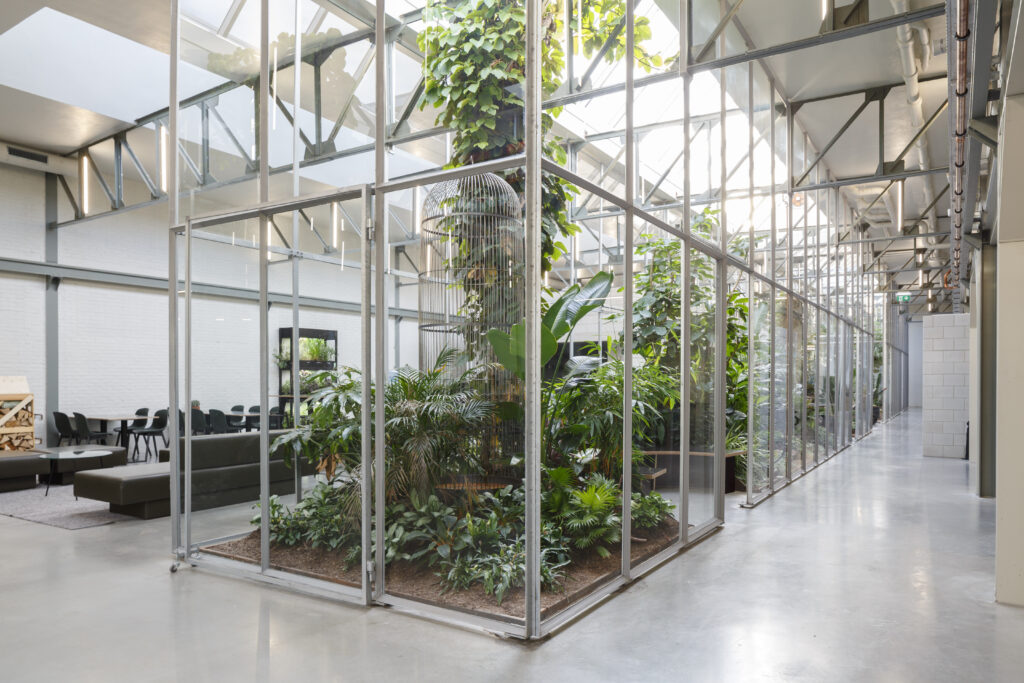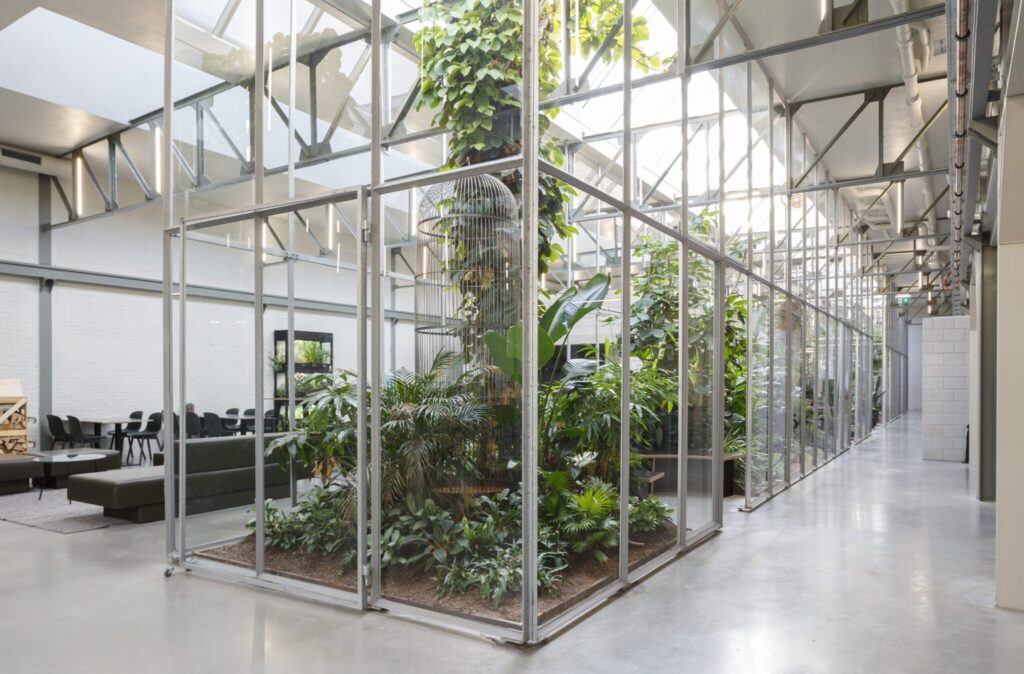Architect: Space Encounters
Green Architect: MOSS
Location: Amsterdam
Design Year: 2015
Construction Year: 2016
Photos by: Charlotte Odijk
Parties: New Cheese Development, Van Rossum, Barten, Beyond Space
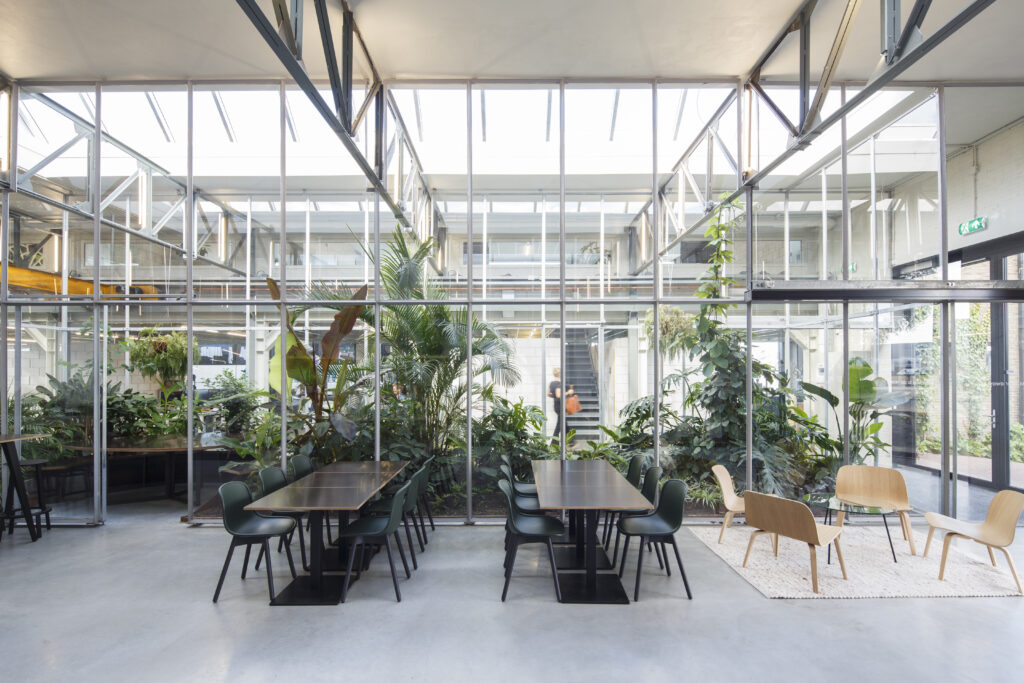
transforming a Warehouse into a Green oasis
The Joolz project saw the transformation of a former machine factory into a bright, plant-filled workspace. Working with Space Encounters and Beyond Space, MOSS was responsible for the green design.
bringing nature to the City
For Joolz, we created three indoor glasshouses filled with tropical and desert plants as well as integrated green throughout the building. The goal was to weave nature into Joolz with self-sustaining planting systems. These systems use custom irrigation and select plant species to thrive under the building’s natural skylights.
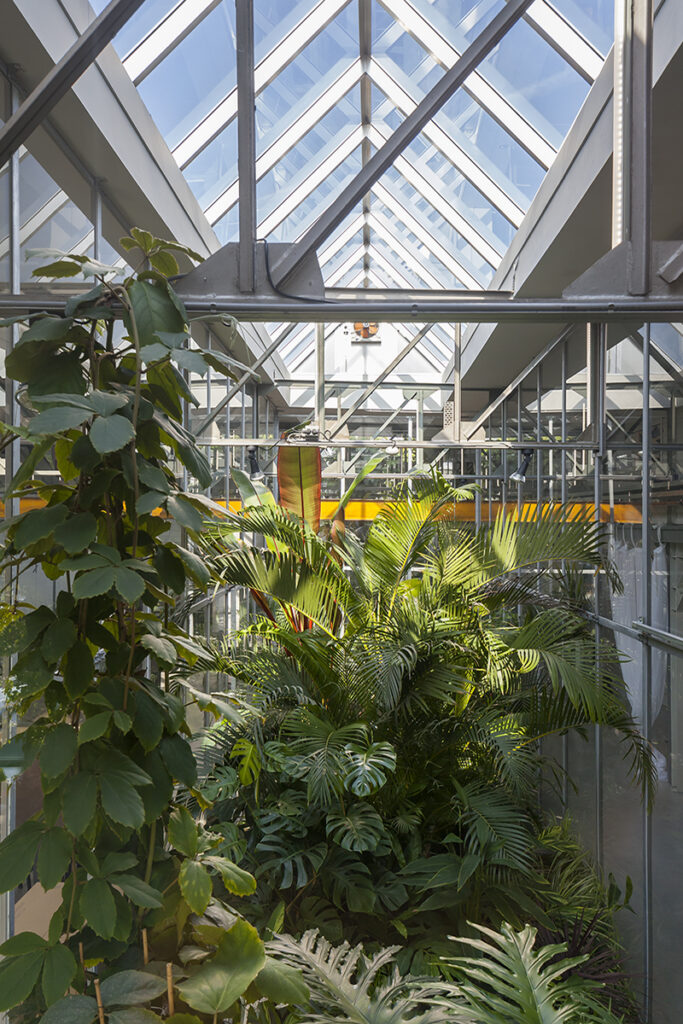
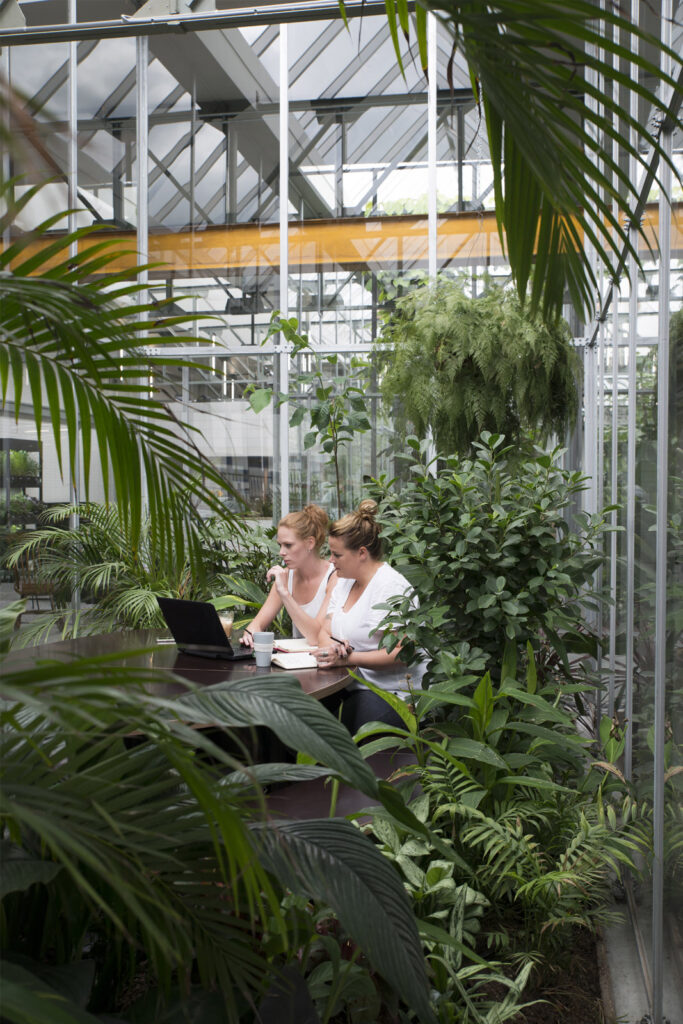
future-oriented design principles
With an integrated water collection and irrigation system, plant health is ensured while conserving resources. Diverse plant selection supports plant health, improves indoor air quality, and reduces ventilation needs. Combined with the adaptive reuse of the existing warehouse, the green strategies contribute to a healthier, more environmentally-integrated urban environment.
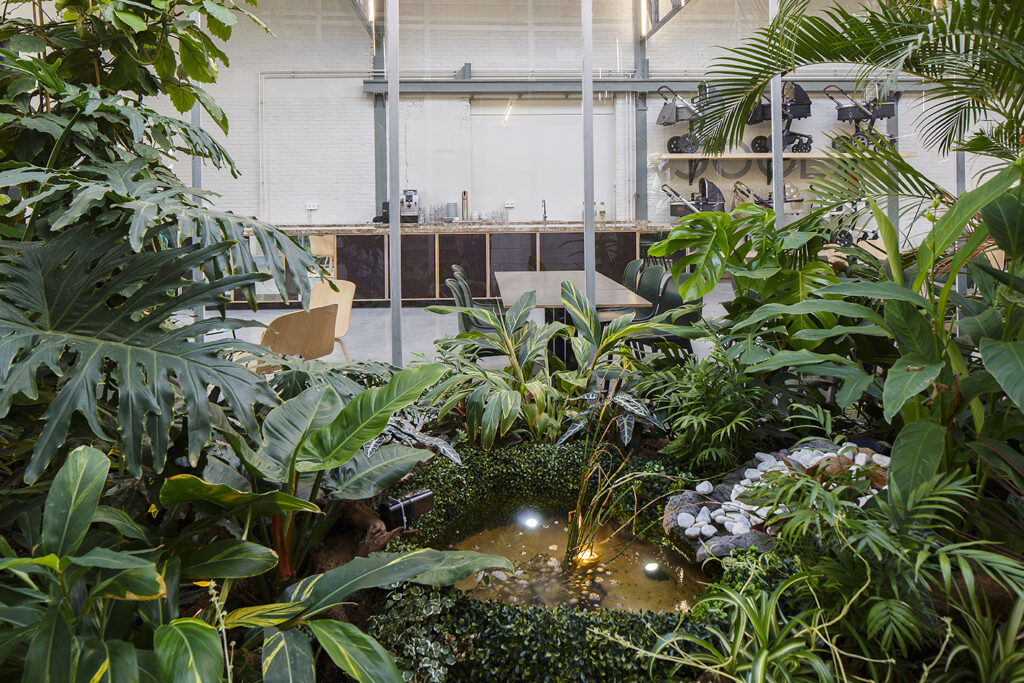
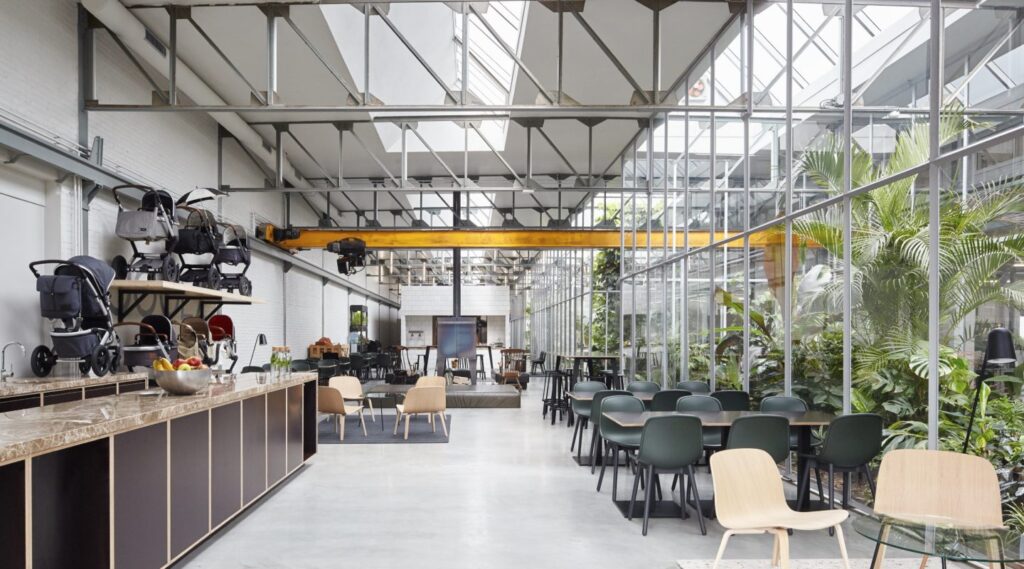
merging architecture and nature
Inspired by greenhouses, this design features central glasshouses that function as spatial dividers and personal retreats. Our goal was to create “green lungs” that soften the industrial character, while working with and highlighting the buildings character.

