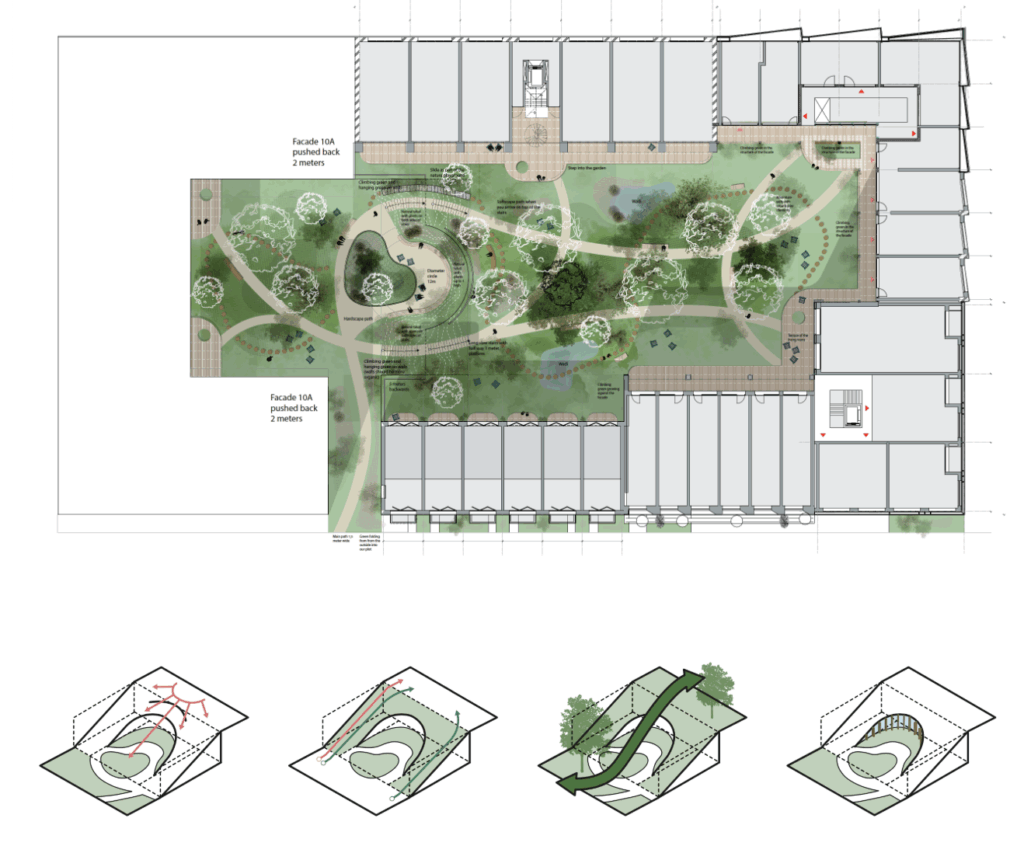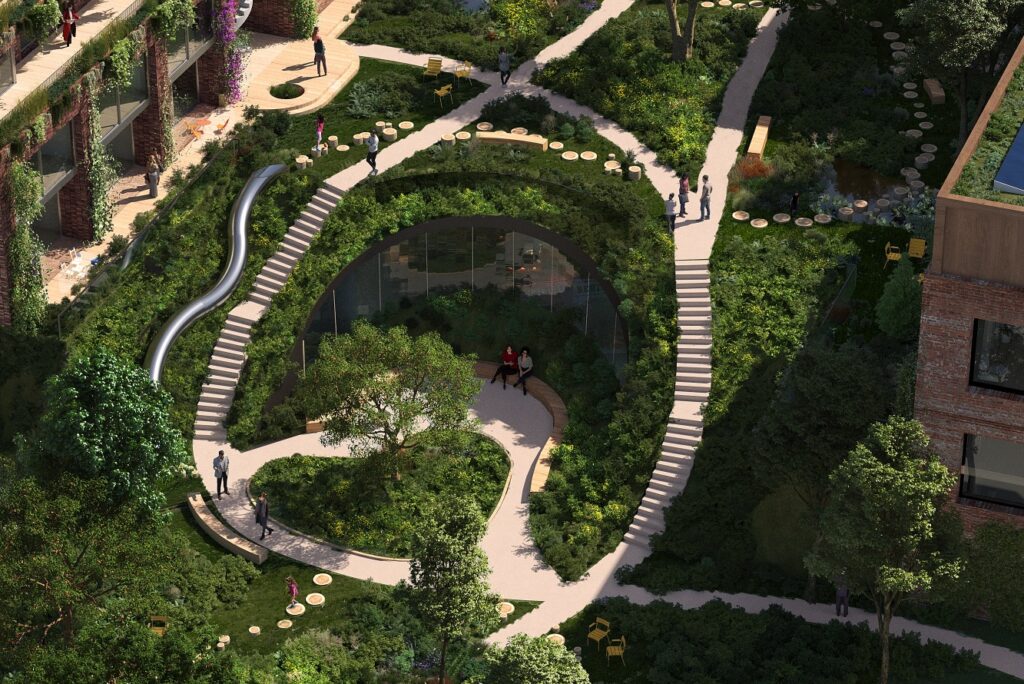Client: Hoogvliet Beheer + Everglow Real Estate
Architect: Koschuch Architects + Studio RAP
Green Architect: MOSS
Location: Amsterdam
Design Year: 2023
Renders by: Proloog
Parties: Tenderboost, Koninklijke Ginkel Groep, Sweco, DGMR, Lagemaat, BBN, ABT en SPARK.
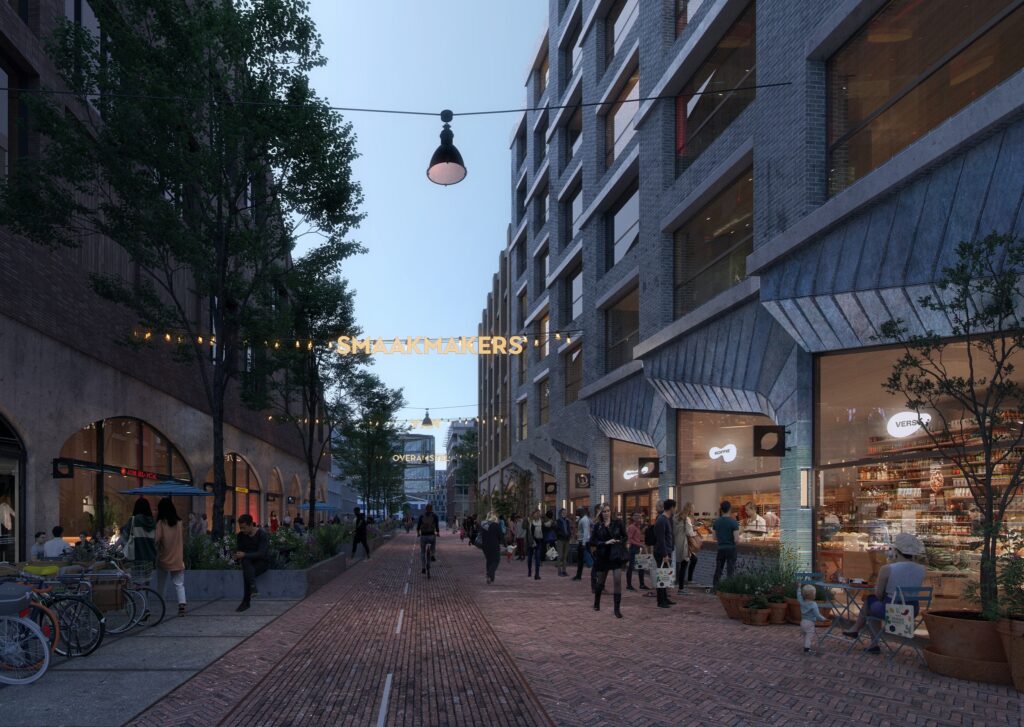
a diverse team with one goal
For this tender in Amsterdam’s Amstelkwartier, MOSS joined a multidisciplinary team led by Koschuch Architects and Studio RAP to design De Smaakmaker. This envisioned 122 new homes, a supermarket, retail, and shared community spaces. MOSS was responsible for the full landscape and ecological design: a central courtyard to green roofs and a rooftop greenhouse.
a garden for every personality
We focused on creating a vibrant and resilient green network by weaving together public, collective, and private green spaces. This included a biodiverse courtyard with native planting, varied microhabitats, and layered vegetation for year-round interest.
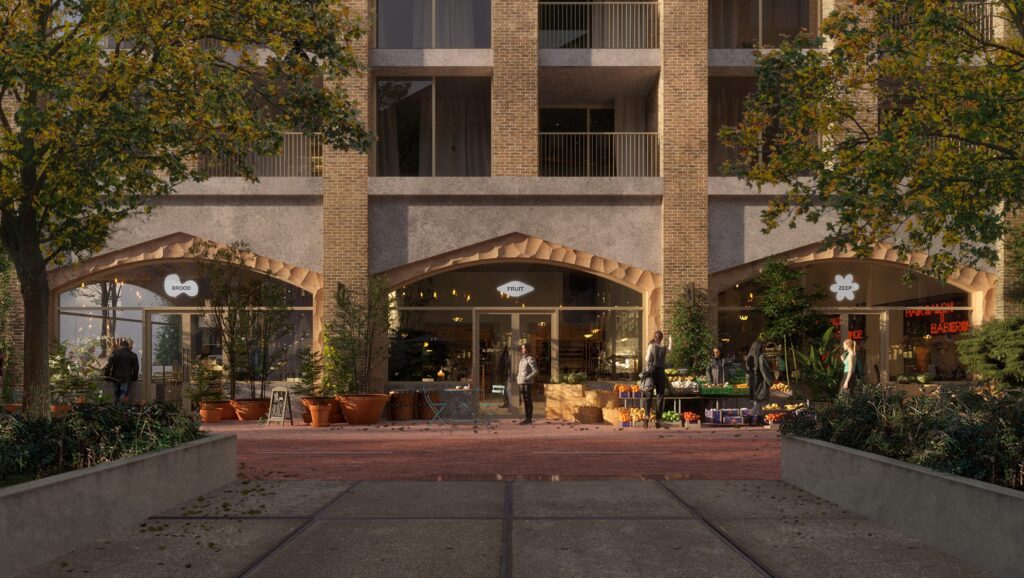
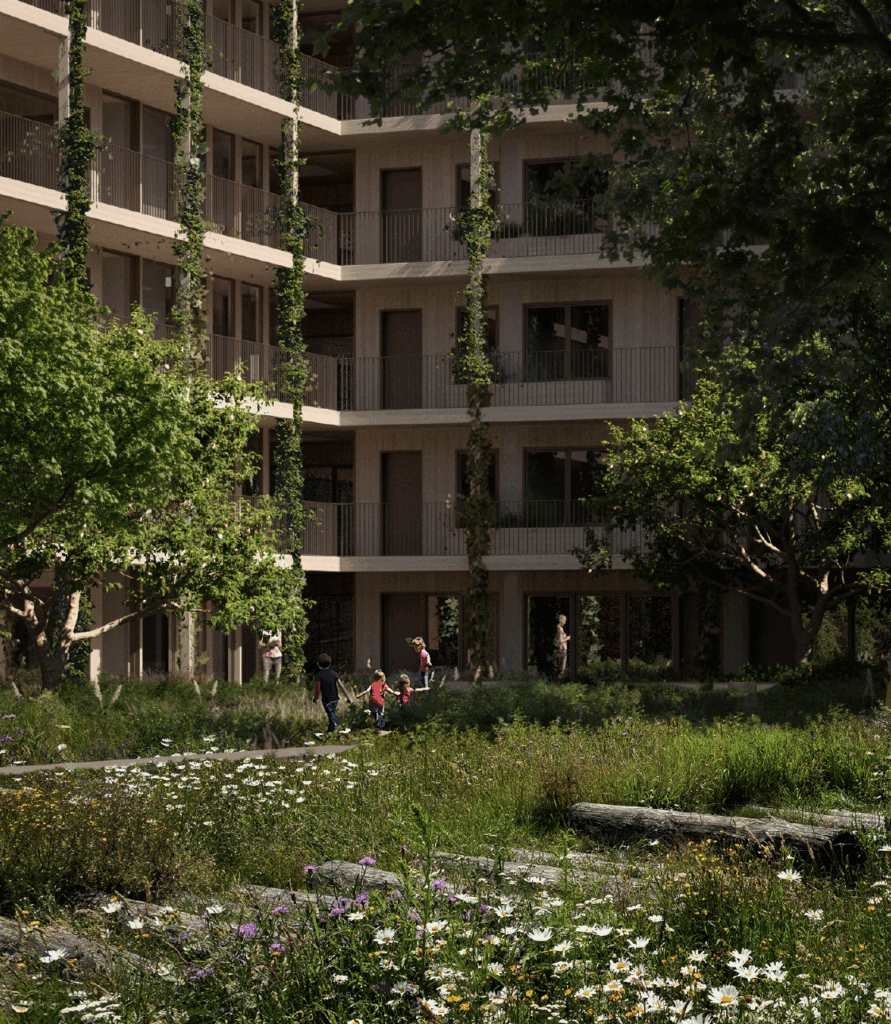
a future-oriented design
The proposal addressed sustainability in every aspect: 74% of materials were either re-used or renewable, slab re-use drastically reduced CO₂ emissions, and biobased insulation materials were sourced locally. Green roofs and façades moderated heat gain, reduced rainwater runoff, and improved air quality, while a smart irrigation system minimised water use.
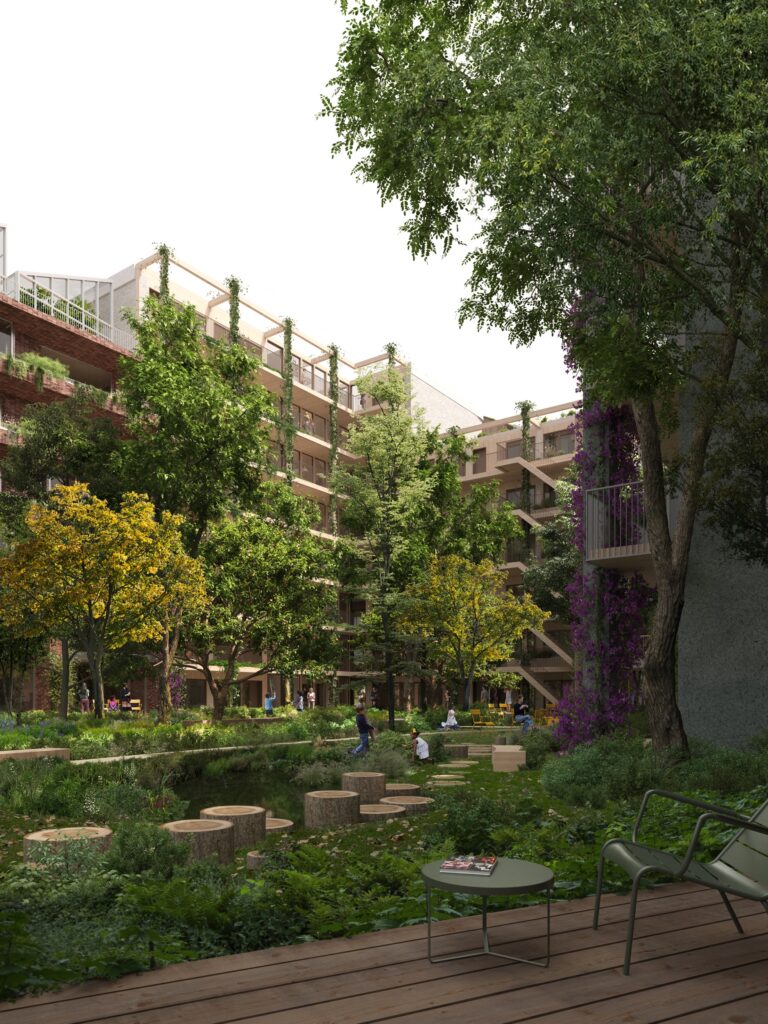
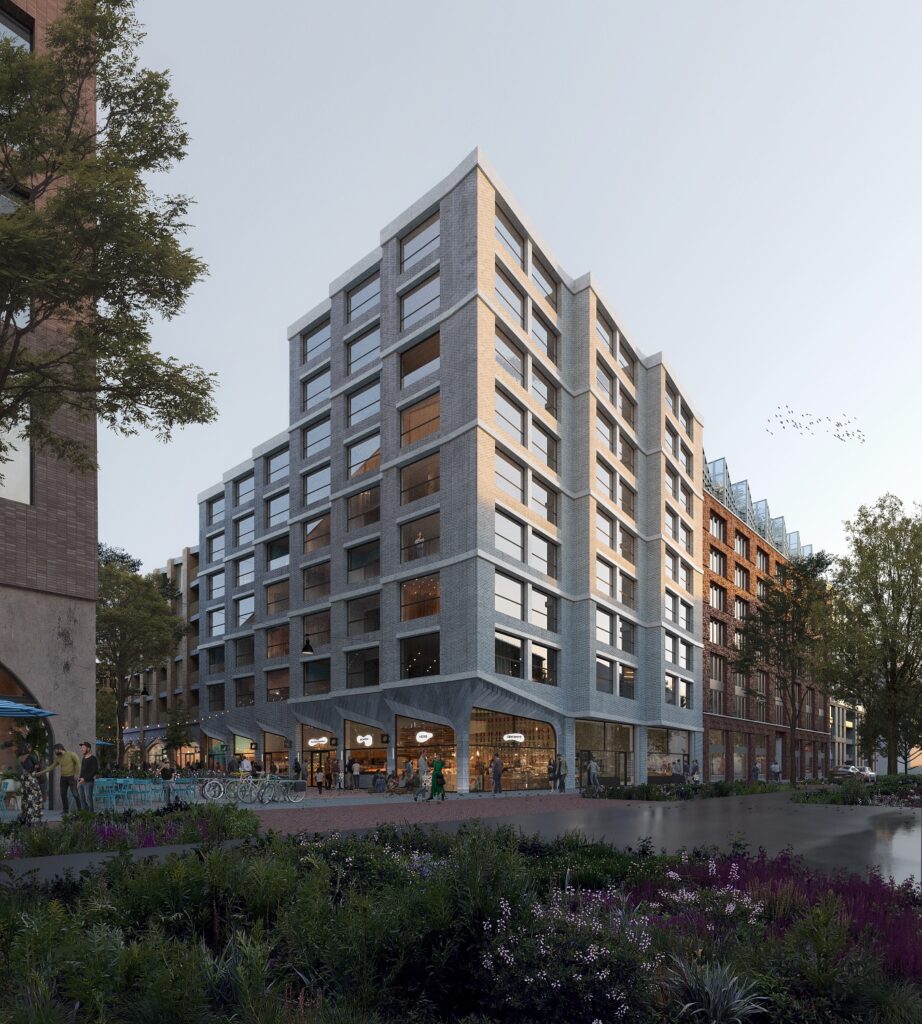
press:
