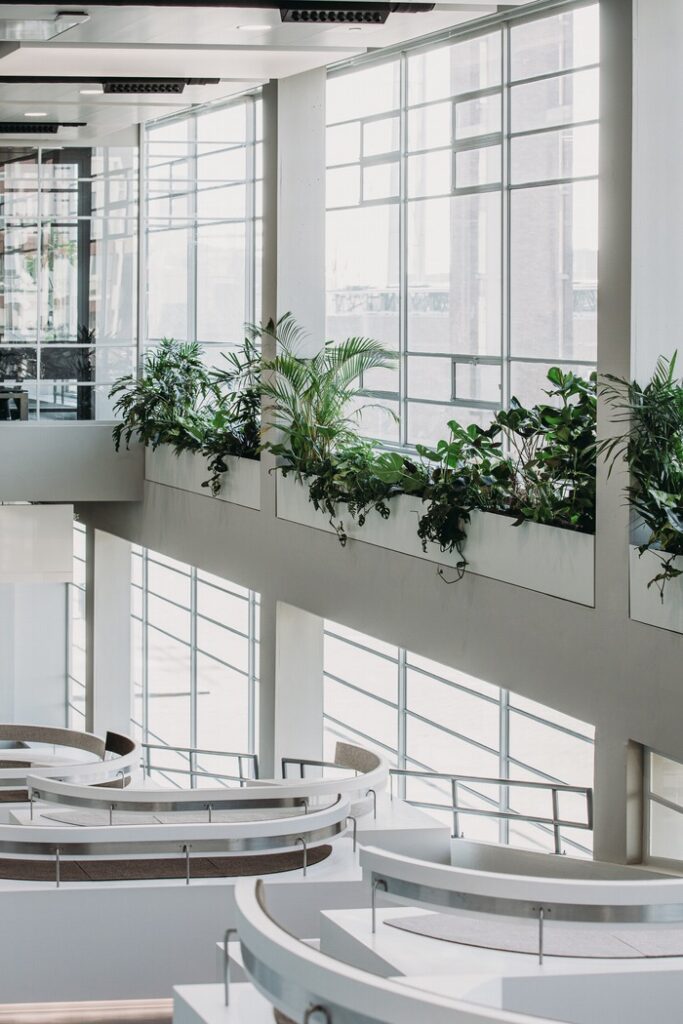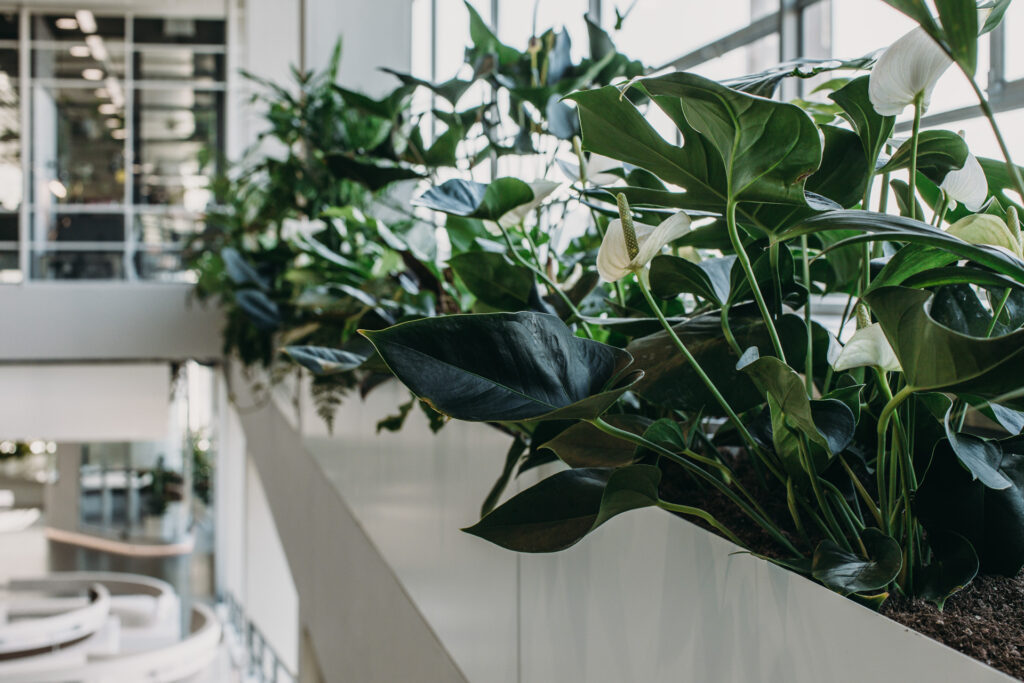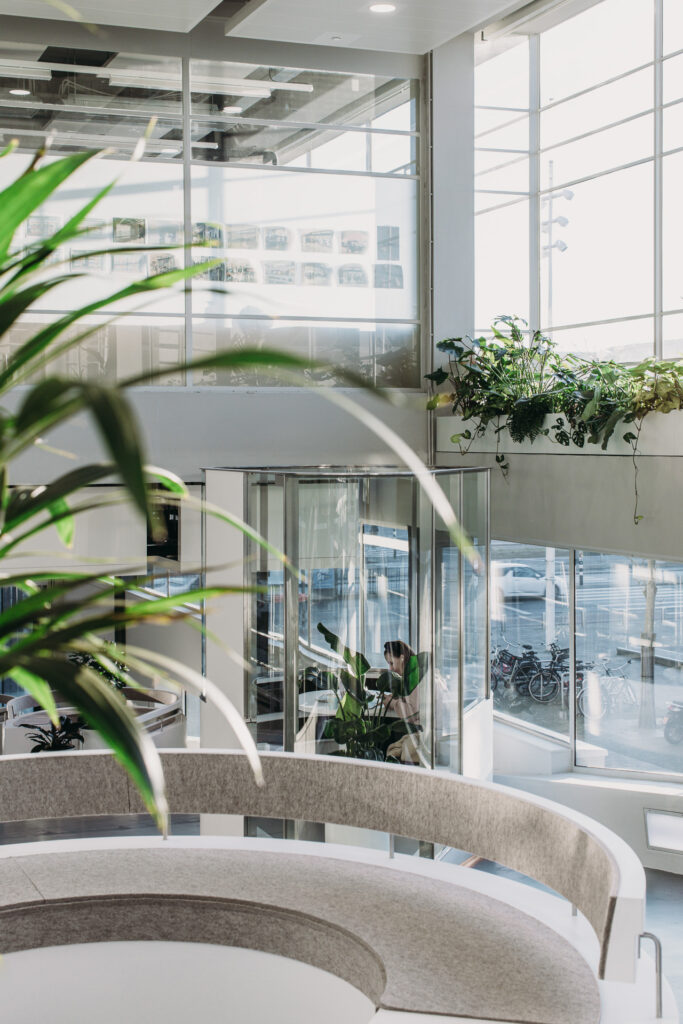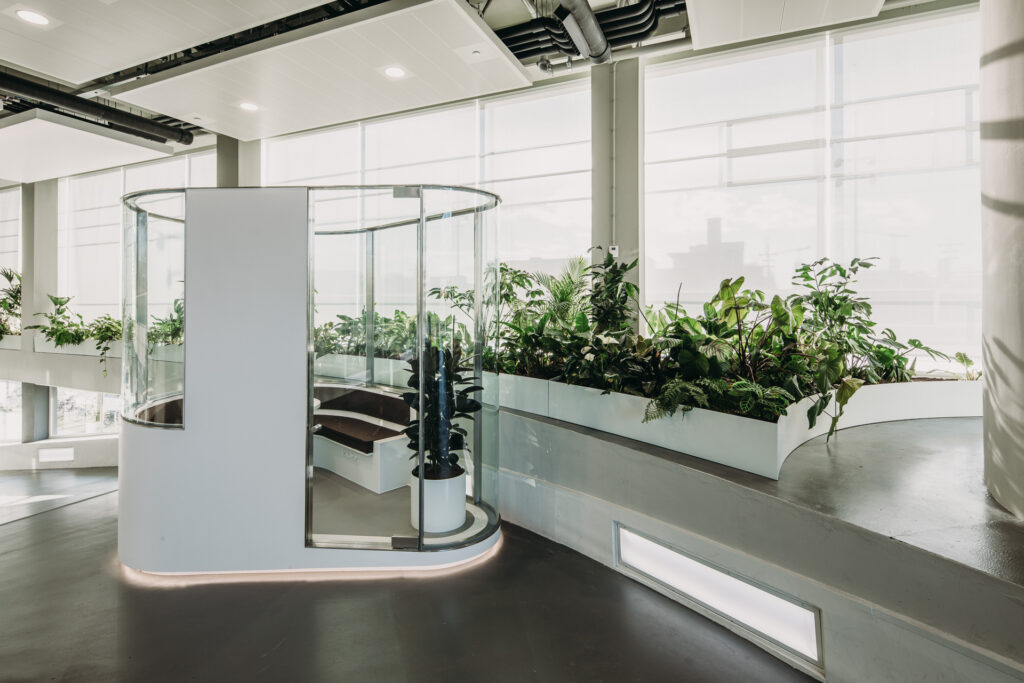Client: Bouwinvest, CBRE
Green Architect: MOSS
Green Contractor: De Koninklijk Ginkel Groep
Location: Amsterdam
Design Year: 2020
Construction Year: 2021
Photos by: Eva Bloem
Parties: Rijnboutt, OKRA landschapsarchitecten, Dorine van Hoogstraten, Josefien & Co., Krid ingenieurs, LBP Sight, Peak Development BV, Techniplan Adviseurs

Transforming a Modern Workspace
The Garage, a former Citroën garage and rijksmonument at Stadionplein in Amsterdam, was transformed by Rijnboutt into a multifunctional office building. The project included new atria, a rooftop pavilion, and the reuse of its iconic ramp.
a green, indoor street
MOSS designed an indoor green environment along the building’s central ramp, turning it into a vibrant “indoor street.” Integrated planters and hanging gardens create a calming experience throughout the space.


a Street Where Architecture Meets Nature
The vision behind The Garage was to preserve the character while giving it a new social function. By weaving greenery into this circulation space, we helped transform a piece of industrial heritage into a lively, human-centered environment.


intention in Every Detail
By repurposing an existing monument instead of demolishing, the project embodies circularity and adaptive reuse, demonstrating how historic buildings can be reactivated into green, future-proof spaces.

