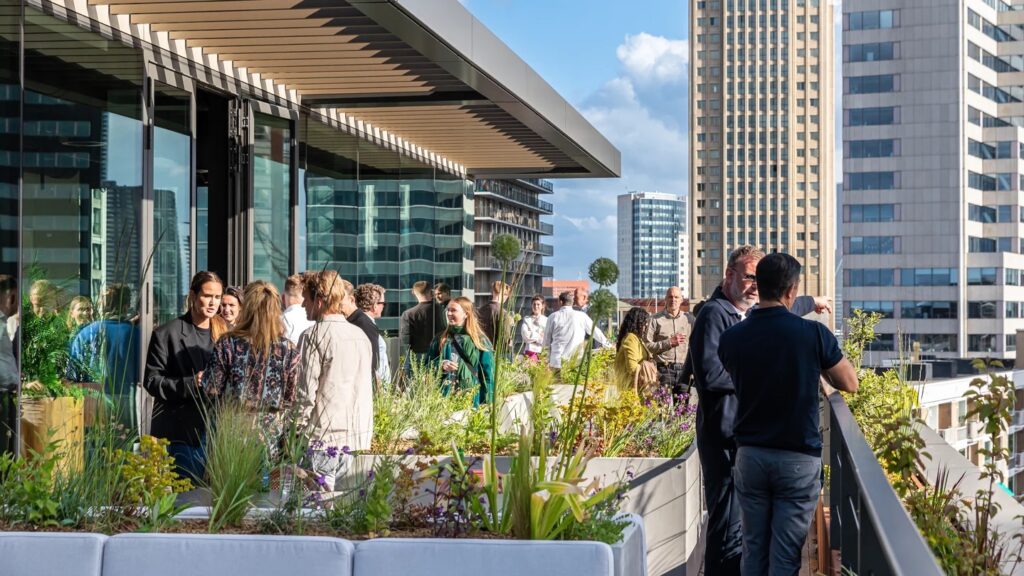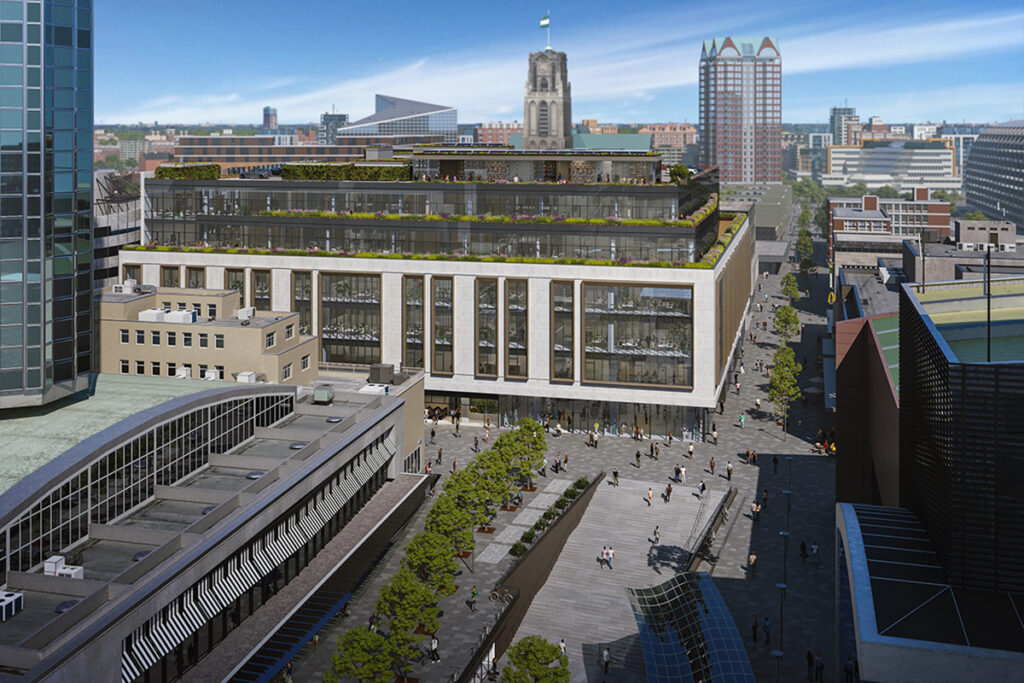Client: Air Offices
Green Architect: MOSS
Interior Architect: D/DOCK
Location: Rotterdam
Design Year: 2020
Construction Year: 2023
Architect: WOMO
Parties: NEOO, Angelo Gordon, CAIRN
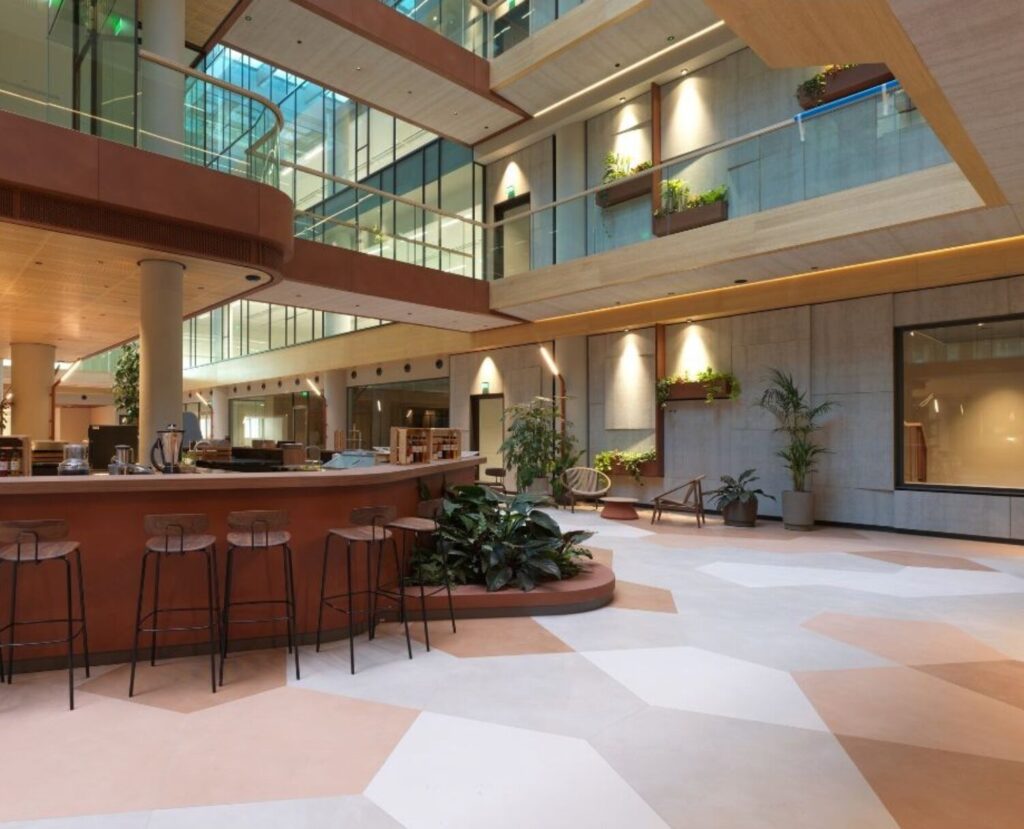
green offices in the heart of rotterdam
Located near ‘The Koopgoot’, Air Offices was developed by NEOO and designed by WOMO Architects. The master plan shows an industrial look and feel, with great integration of green to support the welcoming and innovative atmosphere. MOSS was influential in the process of adding impactful biophilic solutions for the atrium, common areas, bar, and rooftop terraces.
green is guiding the way up
Starting at the entrance the green is guiding people into the main atrium with a green staircase. Once in the atrium large trees and vertical green pockets accentuate the verticality of the main space towards the roof terraces.
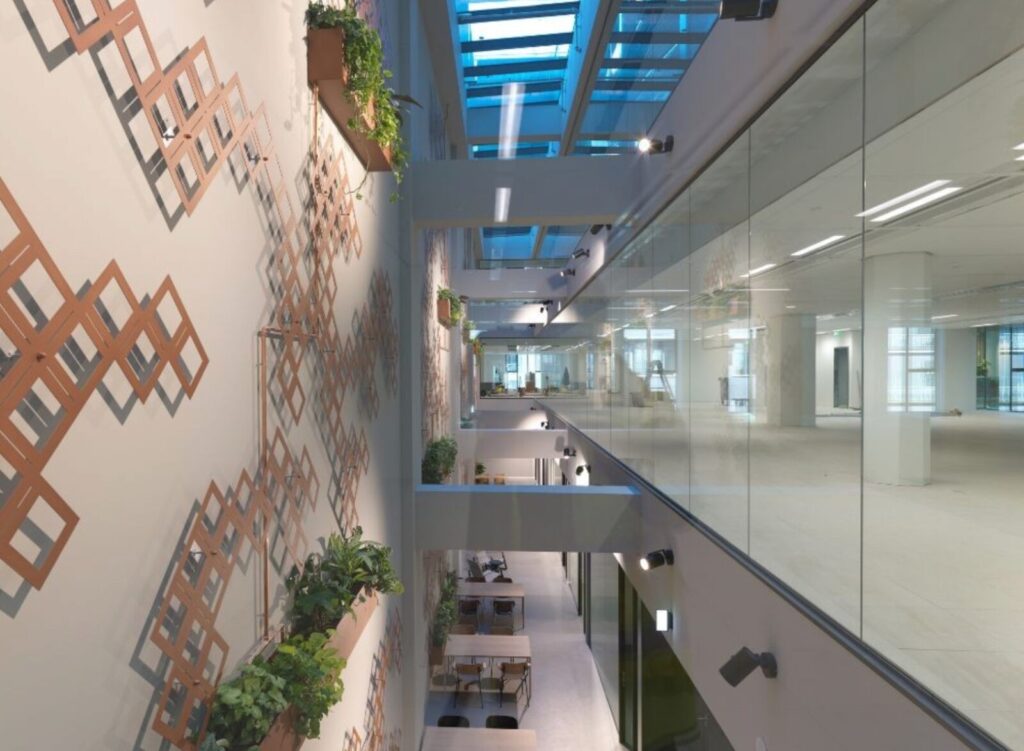
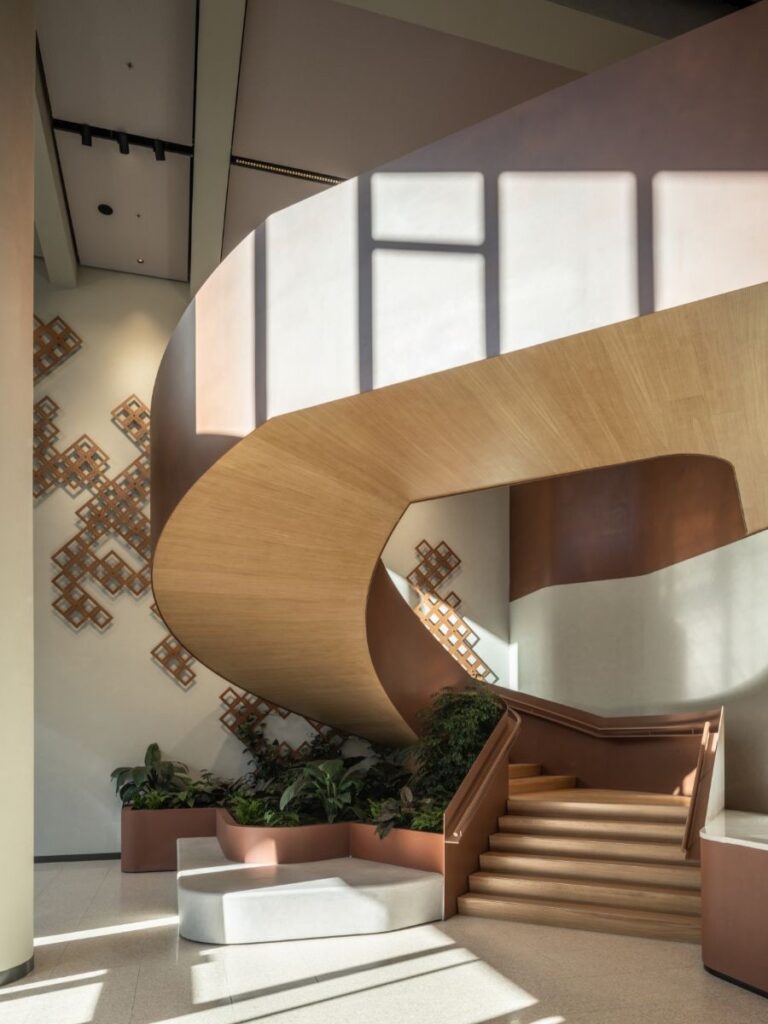
ecological footprint and all season variety
Air offices has a prominent location in Rotterdam with highly visible terraces, that was one of the reasons to design with green that would be attractive all year round. Our efforts also focused on enhancing biodiversity, ecology, and water storage.

