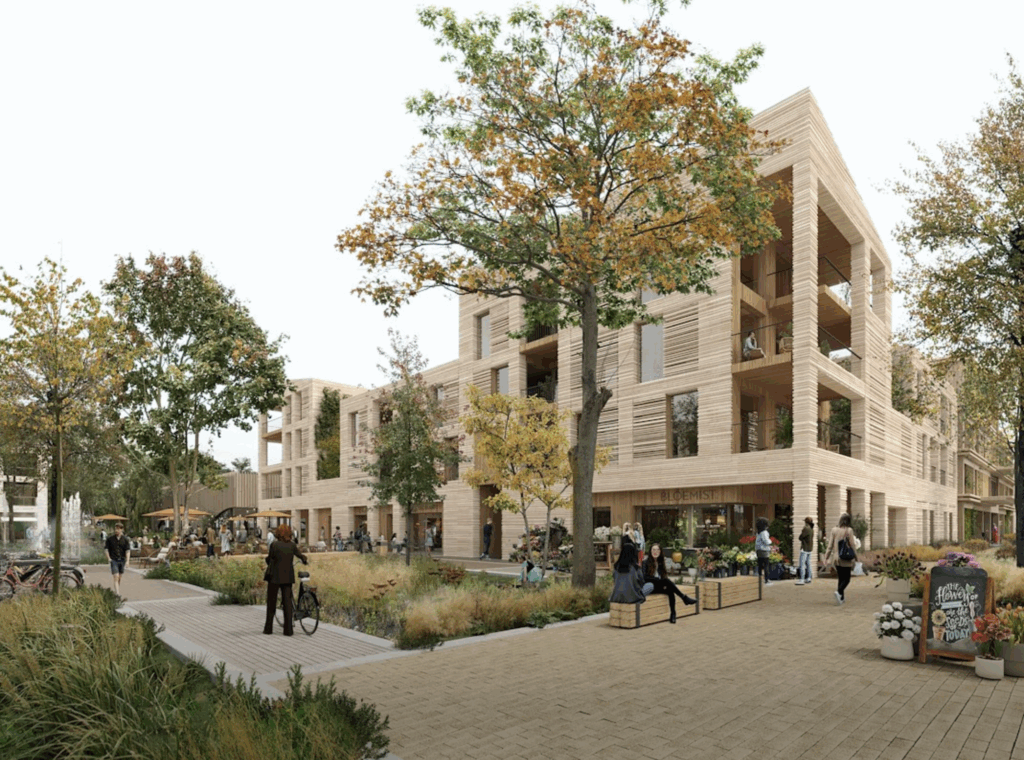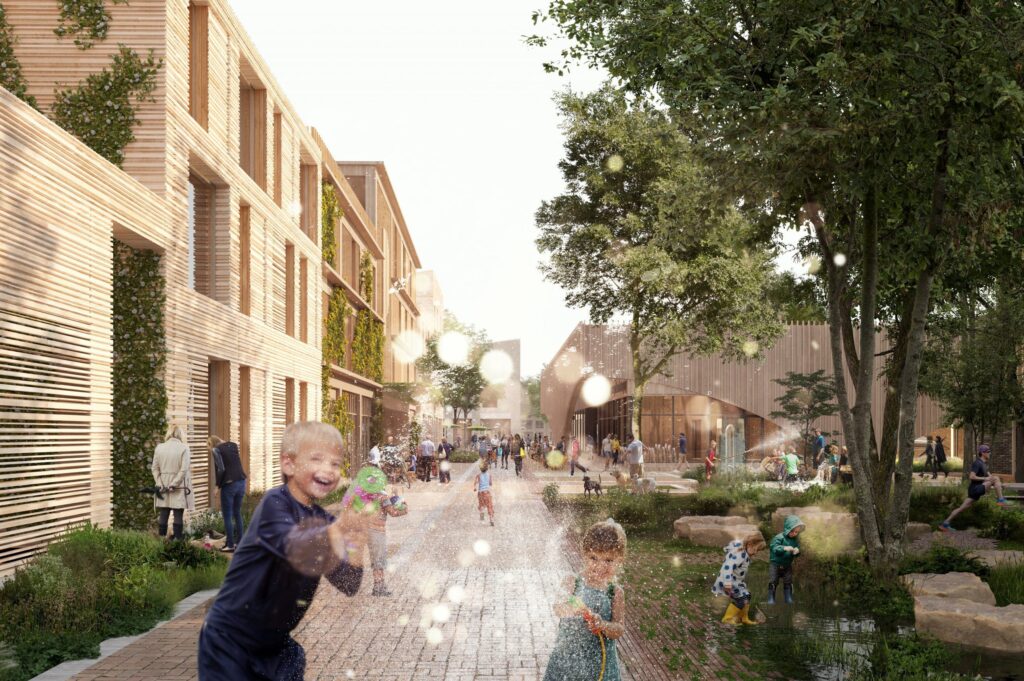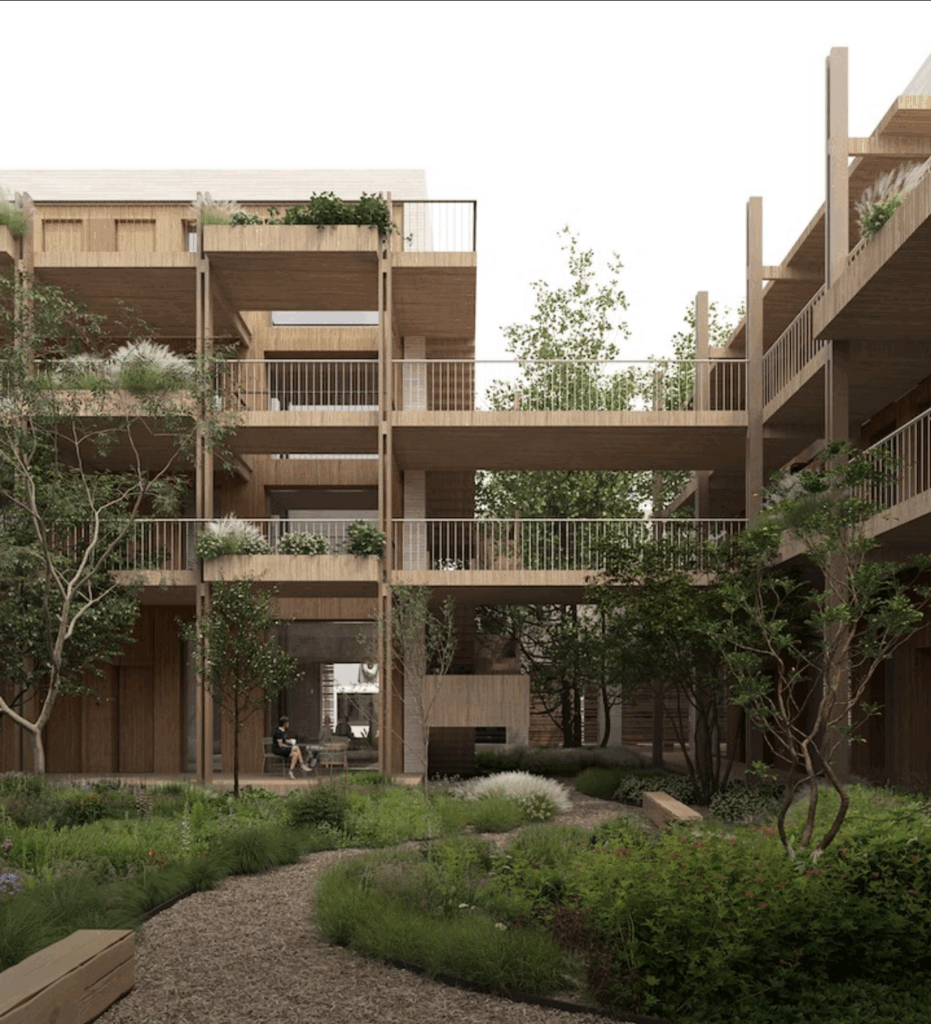Client: Hoogvliet Beheer B.V. & Kavel Vastgoed
Green Architect: MOSS
Renders by: Proloog
Location: Amsterdam
Tender Win: 2025
Construction Year: 2026
Parties: Tenderboost, Karres en Brands, GROOSMAN, Rijnboutt, Merosch, Stichting W/E adviseurs, FieldFactors, Eco Monitor, The Future Mobility Network, Monice Janson, Chris’ And the people, de Firma Stek, Continental Car Parks, Van Mierlo Bouw B.V., Buro Boot, Proloog
a green development in hoofdorp
Located in Hoofddorp’s Lincolnpark Centrum, this mixed-use district is being developed by Kavel Vastgoed and Hoogvliet Beheer, with architecture from Karres en Brands, Rijnboutt, Groosman, and multidisciplinary partners. MOSS is designing green roofs and courtyard spaces.
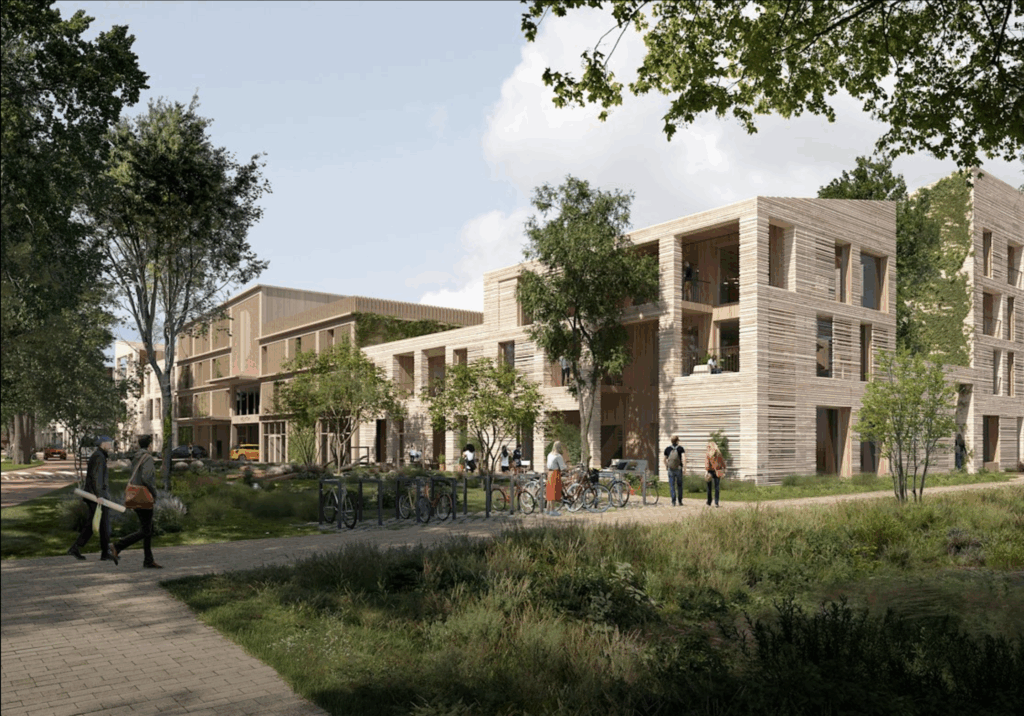
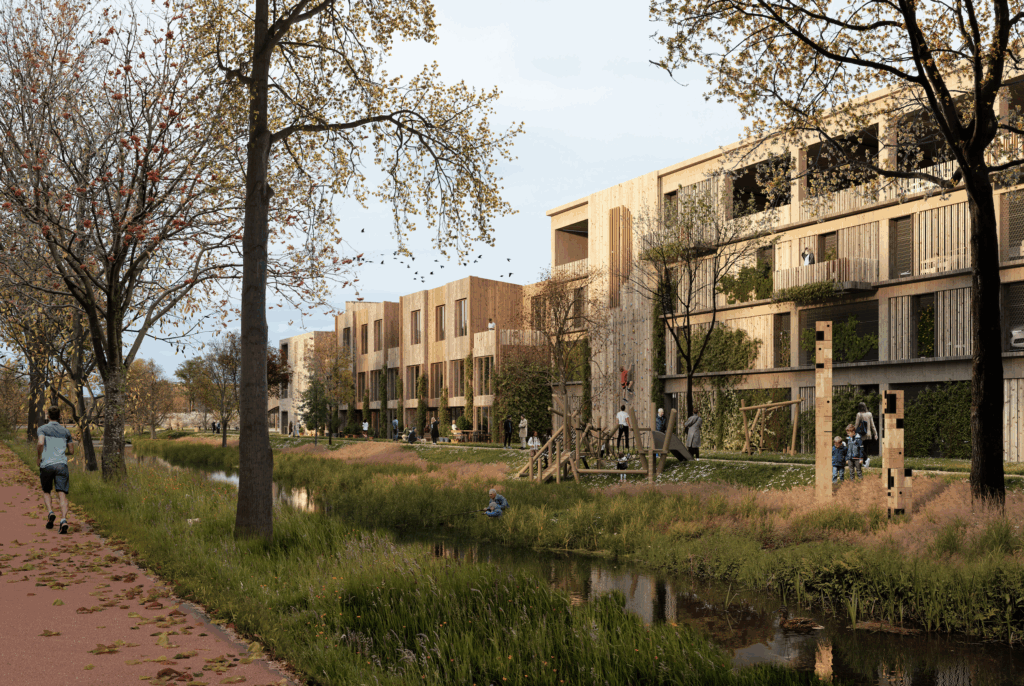
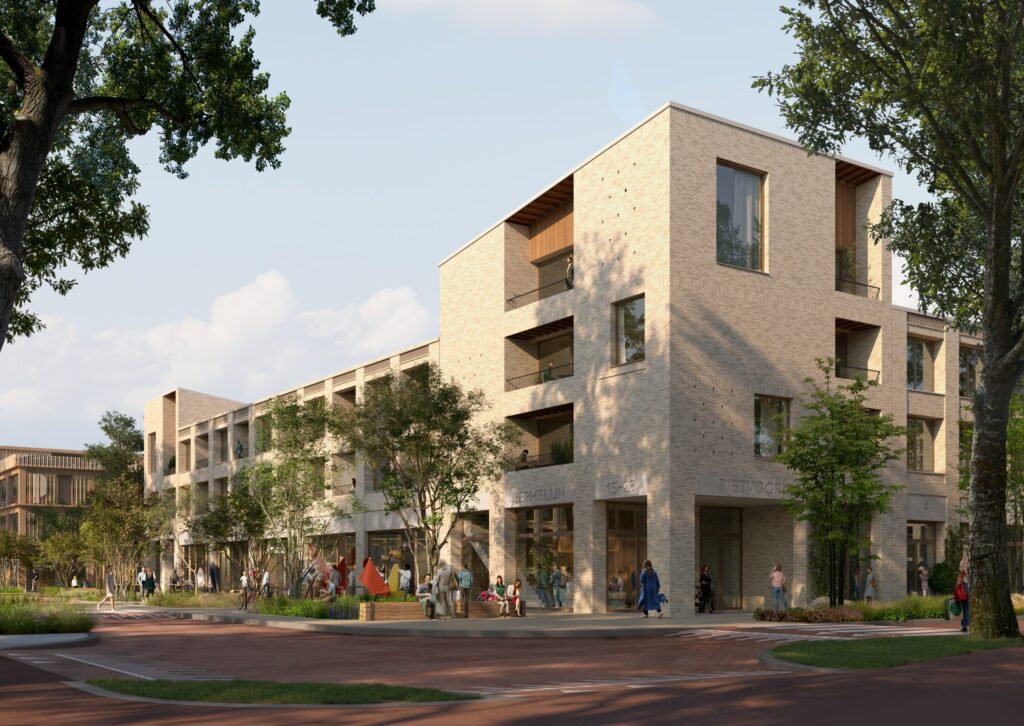
natural spaces for connection
The concept centers on weaving nature into everyday life. We transformed flat roofs into green rainwater-retaining gardens and courtyards into social landscapes. Lot 3 becomes a playful, nature-filled oasis; Lot 5 offers shaded, introspective retreats. Each space is crafted to invite interaction, discovery, and a deep connection to greenery.
creating climate smart communities
Lincolnpark uses bio-based materials, cement-free recycled brick facades, and rainwater purification via planted water plazas. Green infrastructure supports biodiversity and energy-conscious living. Green elements create a low-carbon neighborhood where ecology and lifestyle naturally coexist.
